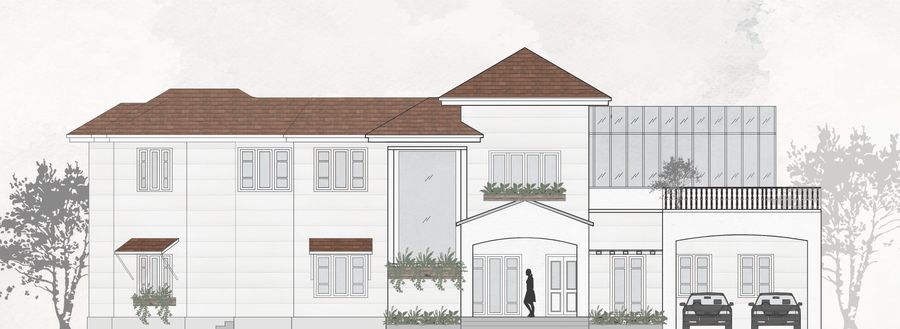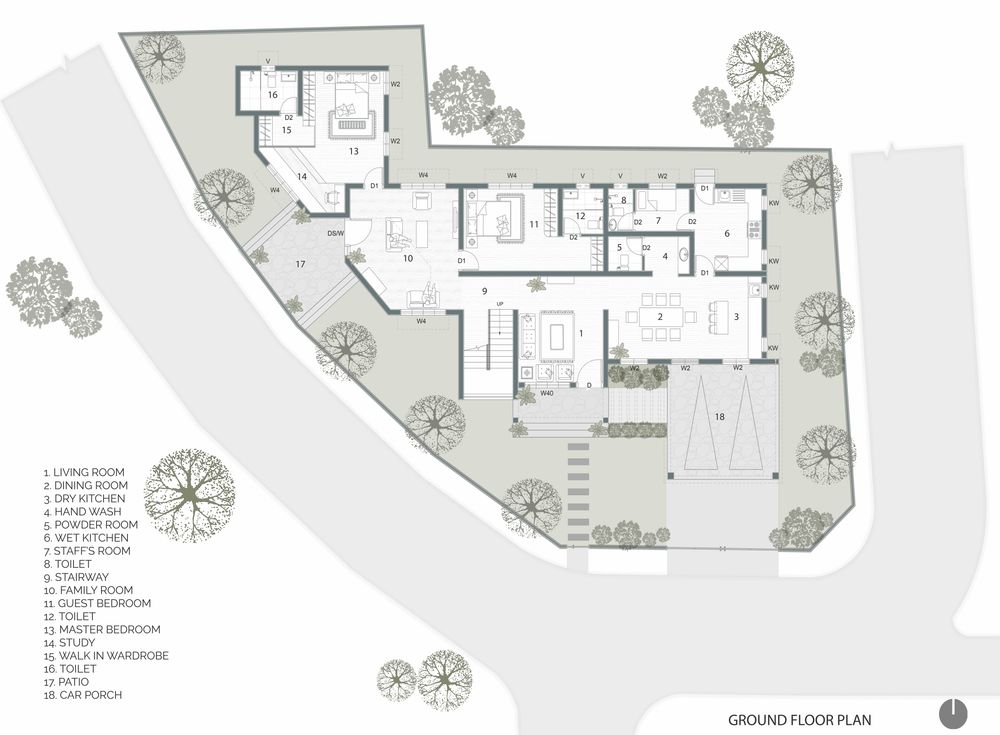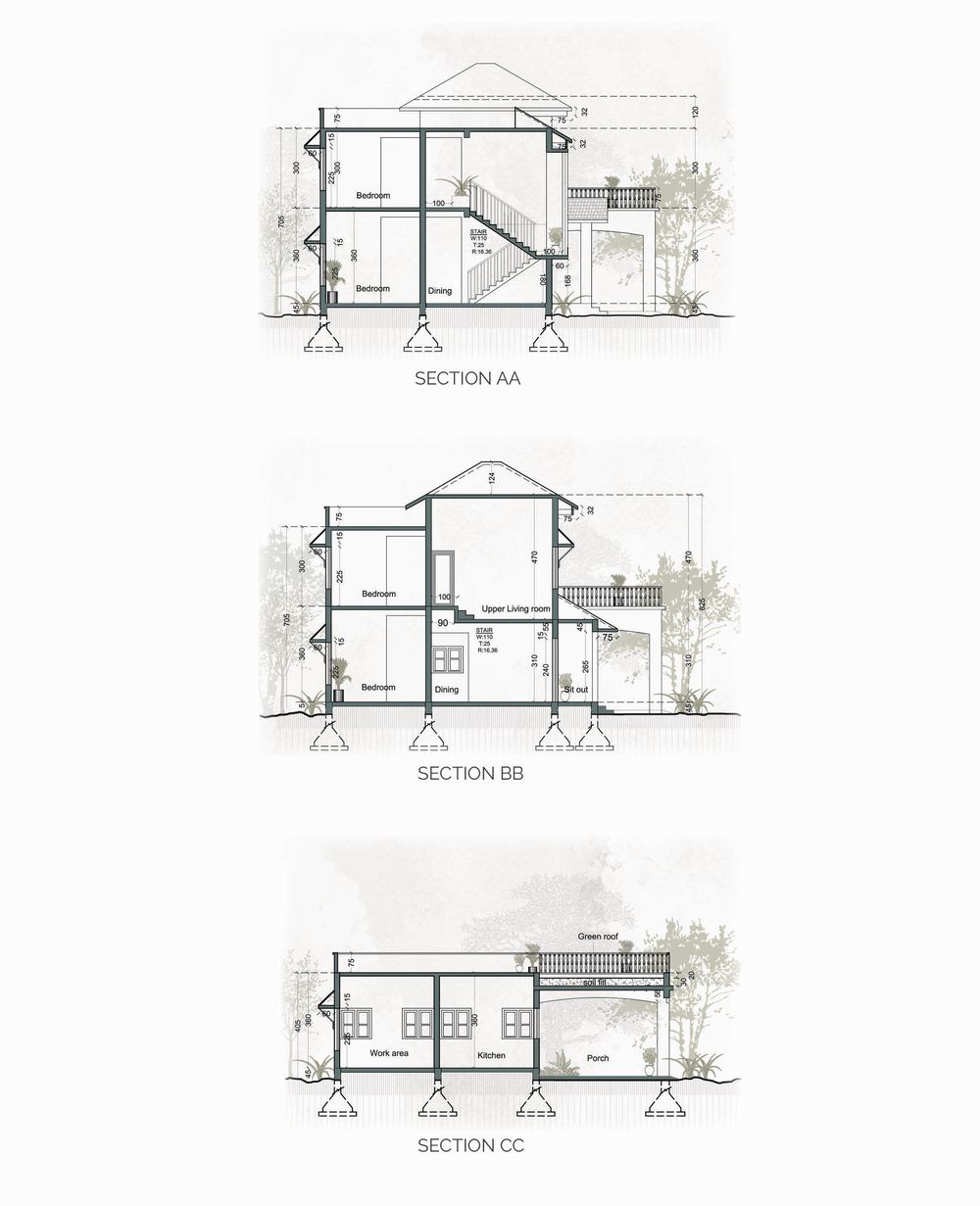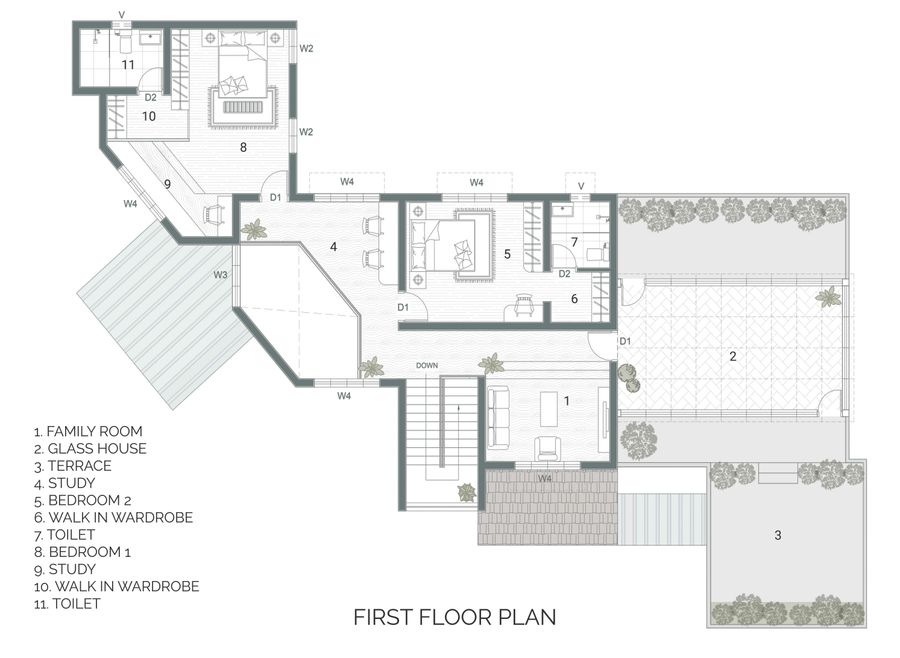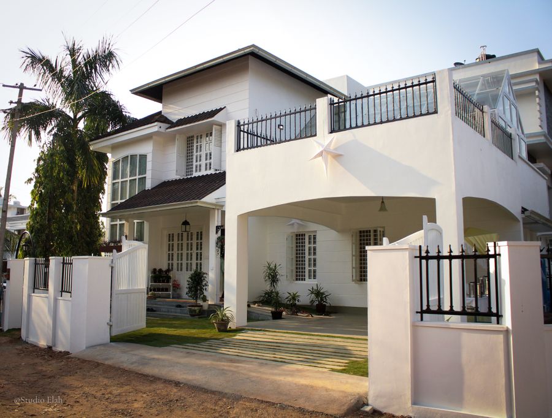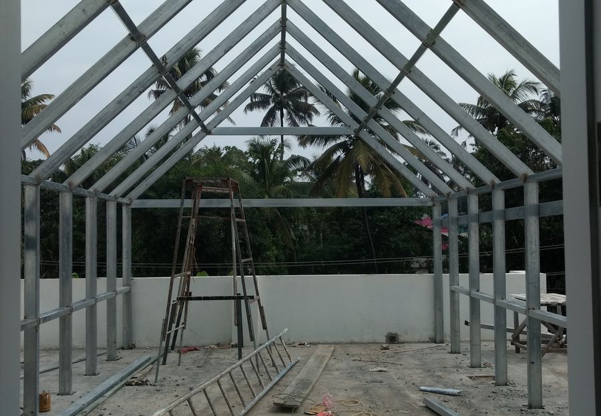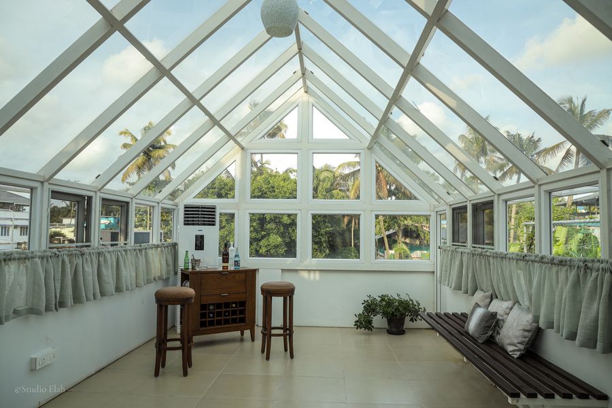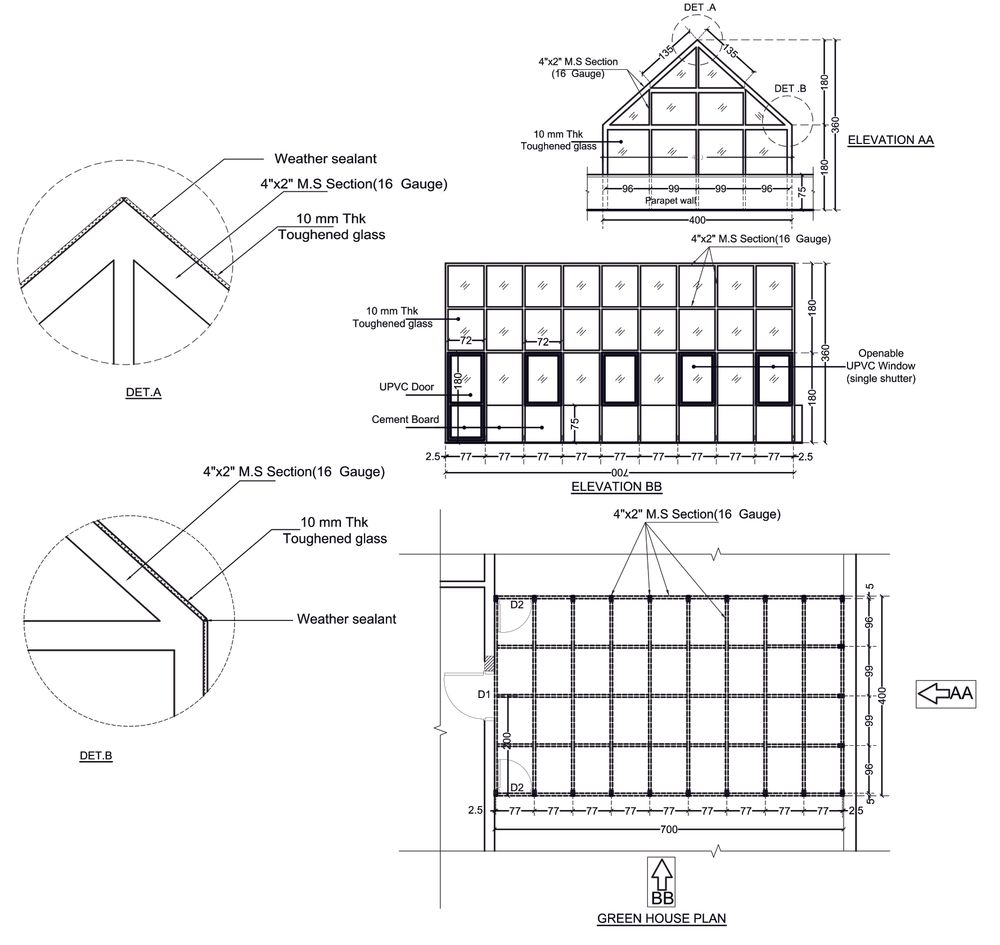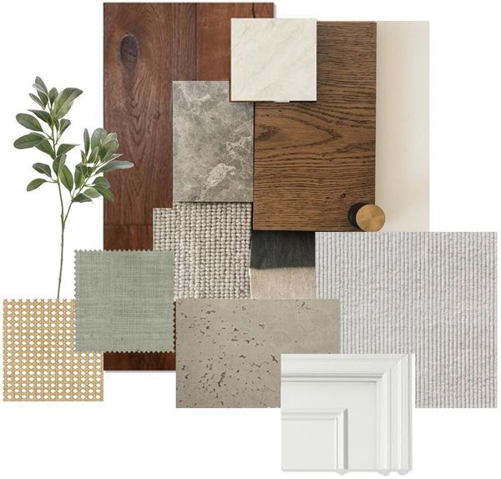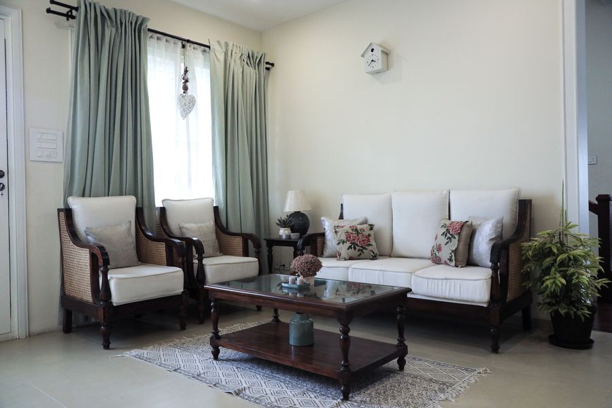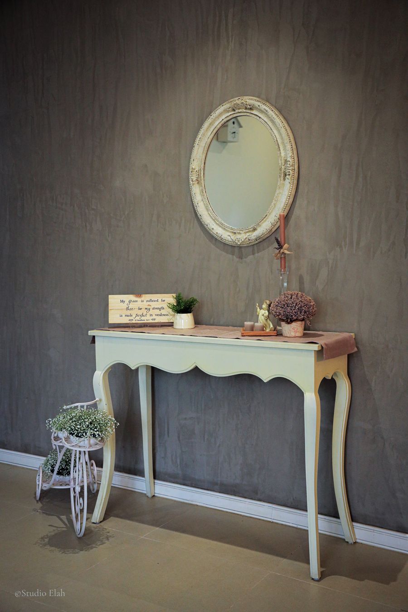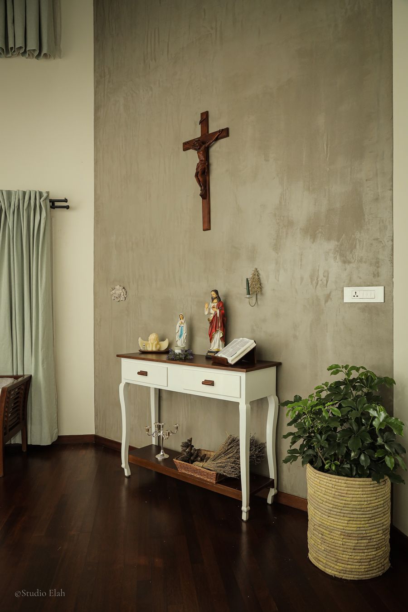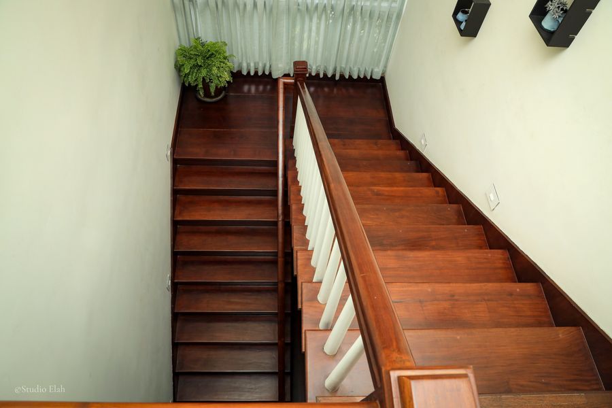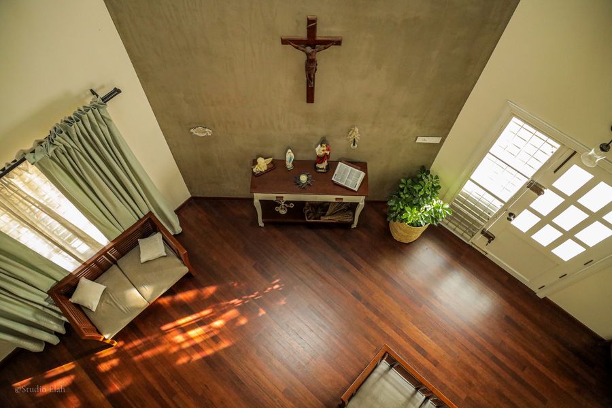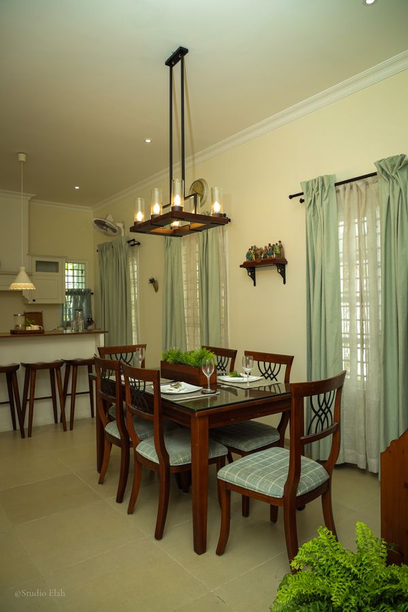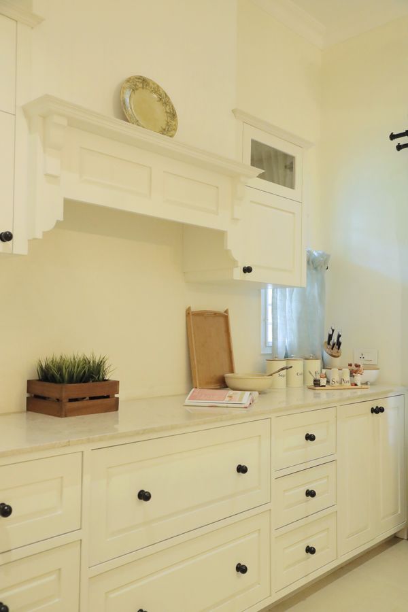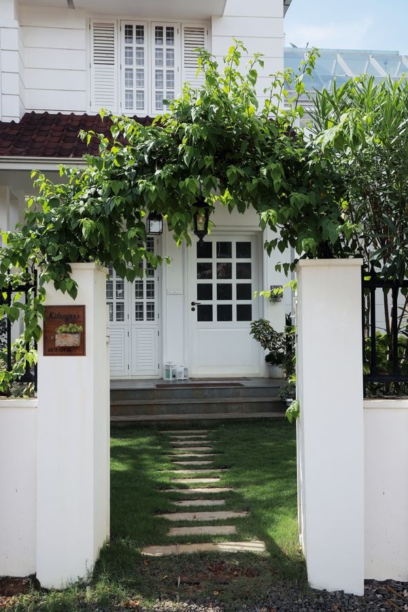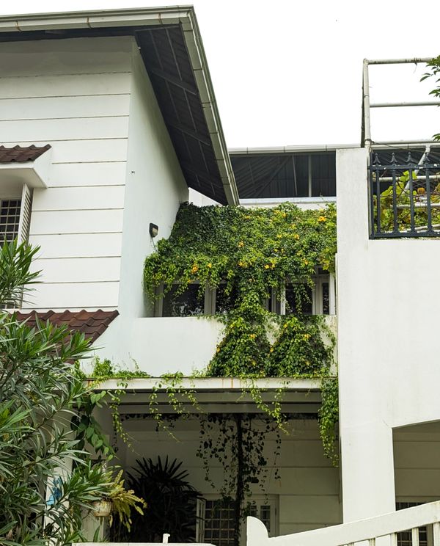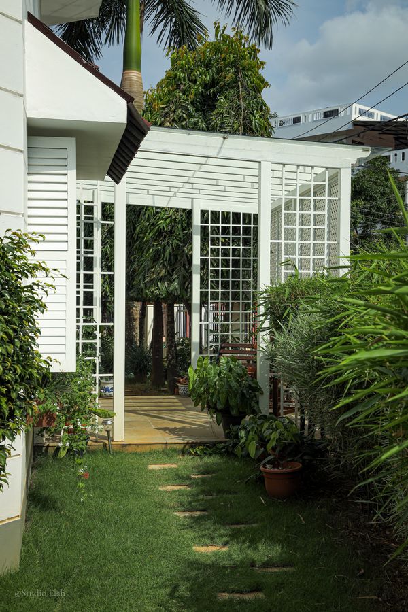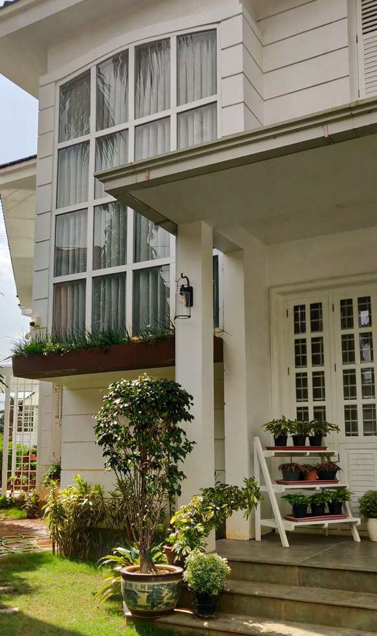The Ivory Nest
A Dialogue Between Rain and Light
Project Location: Kochi, India Studio: Freelance Architect & Interior Designer Built Area: 3500 sqft Completion Year: 2018 Typology: Residential Architecture & Interior Design
Nestled in the heart of Kochi, The Ivory Nest is a 3,500 sqft classical residence that harmoniously blends timeless elegance with tranquil living. Framed by pristine white walls and lush greenery, the home makes an immediate impression with its sloped tiled roofs, shaded front porch, Edwardian front door, and a dramatic floor-to-ceiling staircase window.
The design centers on two emotional and architectural anchors: the monsoon ambiance and the abundant natural light that filters through strategically placed windows, skylights, and a rooftop glasshouse. Among the home's most cherished features are a cozy patio adjoining the family living room and a sunlit glasshouse on the terrace - now a daily retreat where the family gathers to sip chai, share stories, and watch the rains blur the boundary between indoors and nature.
Though rooted in classical architecture, the interiors reveal a harmonious interplay between traditional and contemporary design. A crisp white palette flows throughout the home, softened by neutral greys, bursts of pastel furnishings, and the calming presence of indoor plants. Rich wooden elements, like the dark staircase, bring warmth and depth to the space.
Contact
Reach me at mithamohan94@gmail.com
