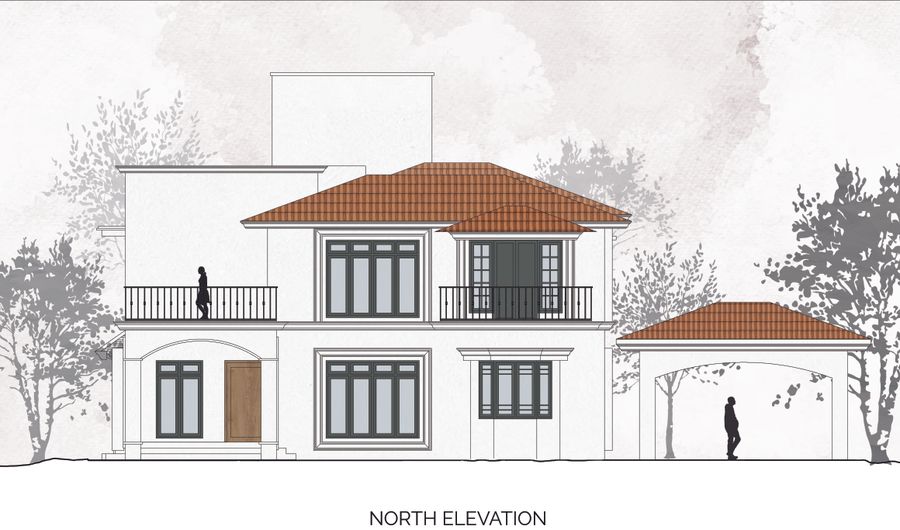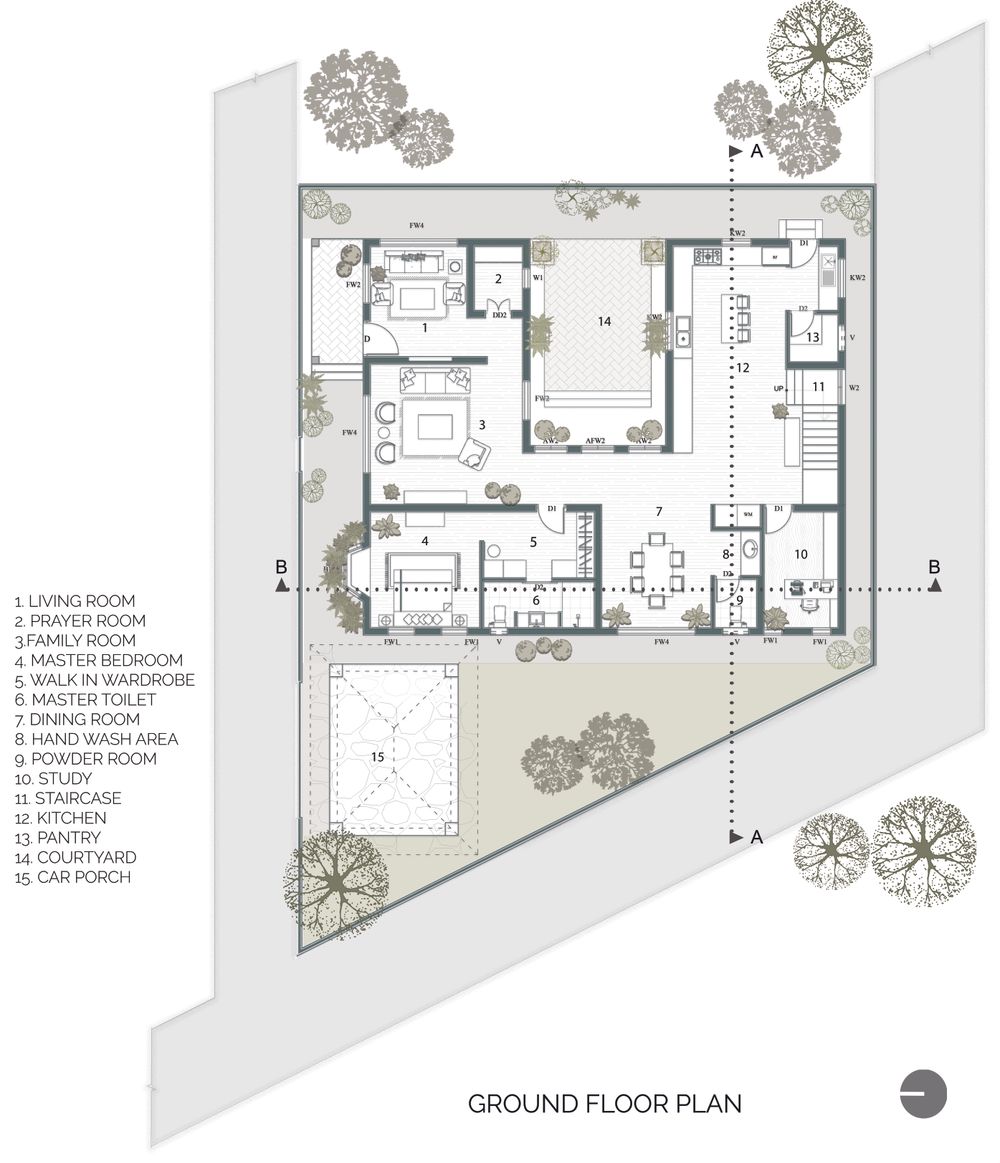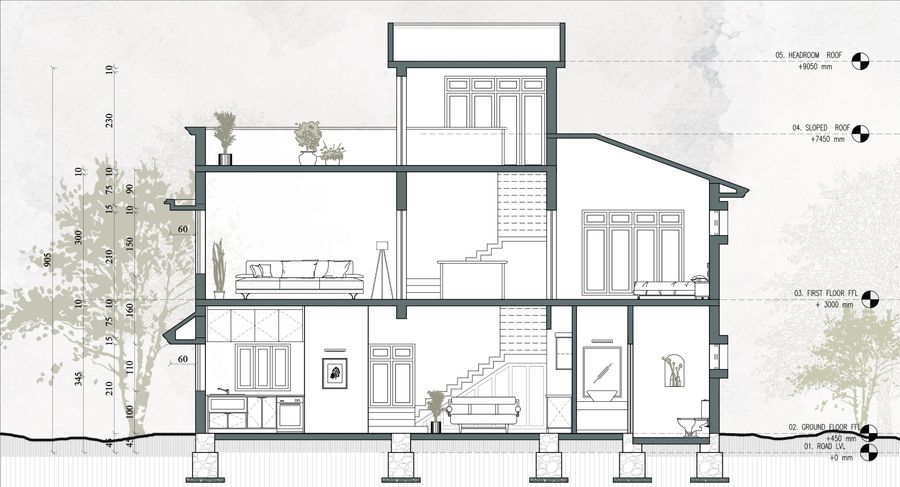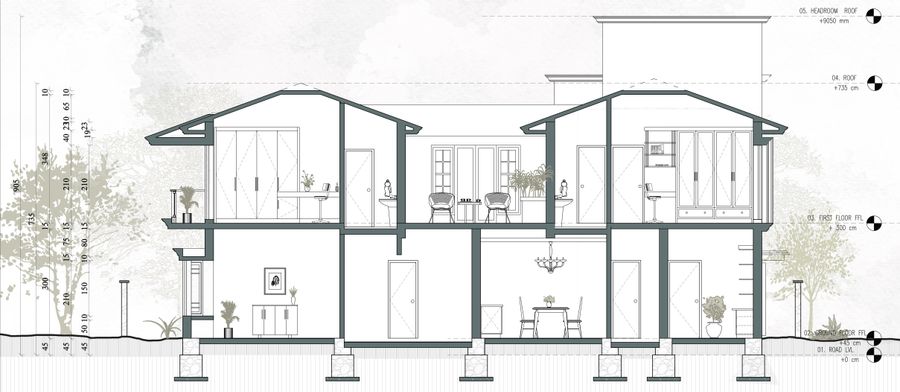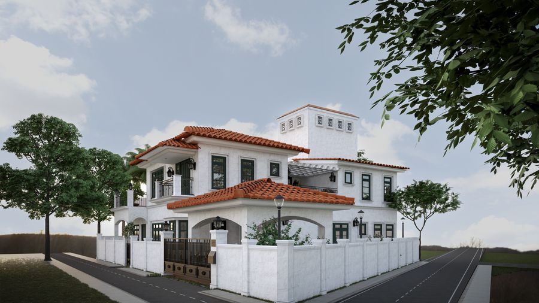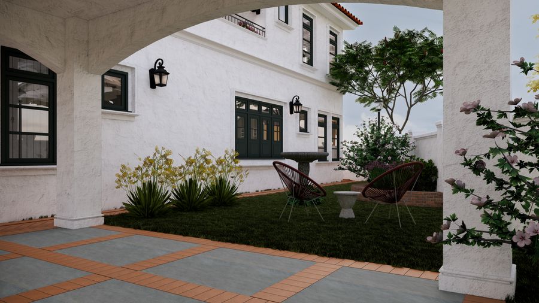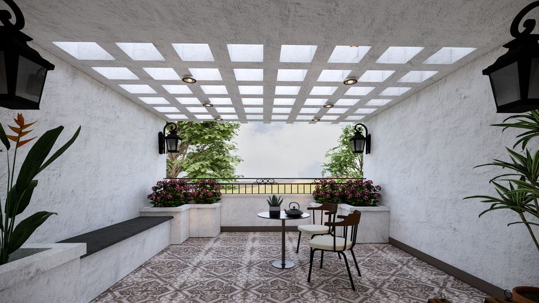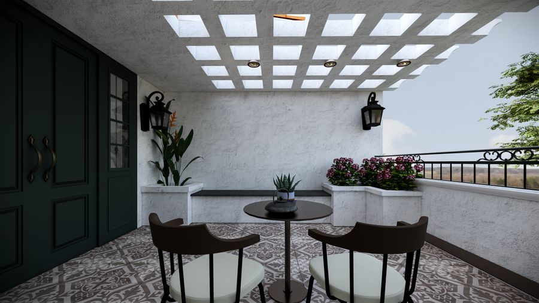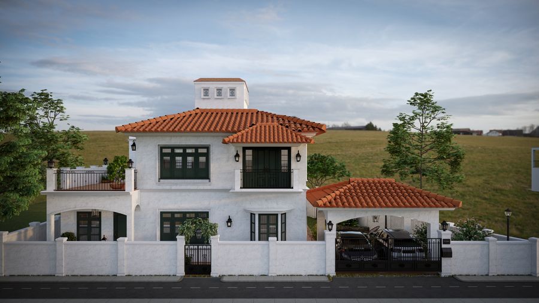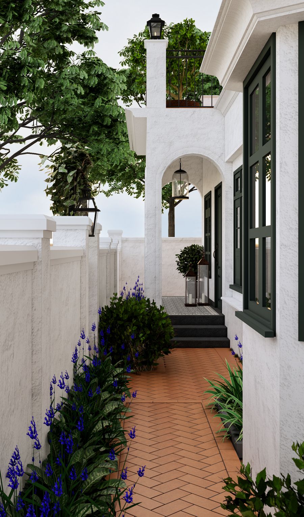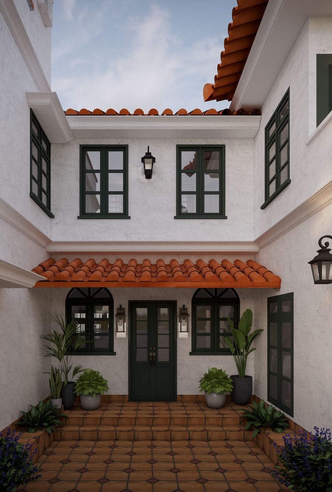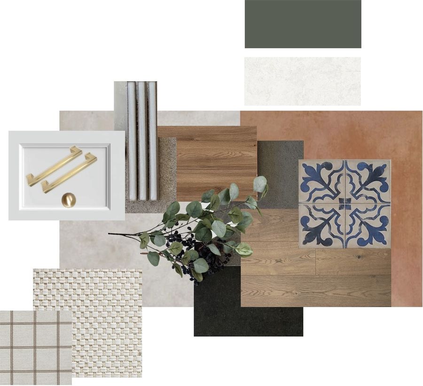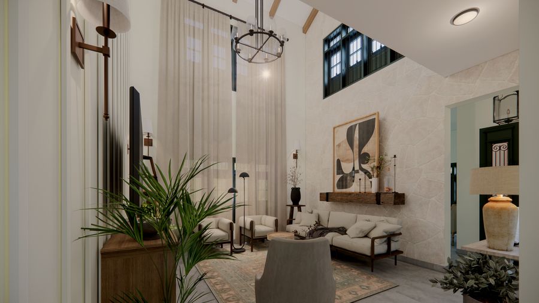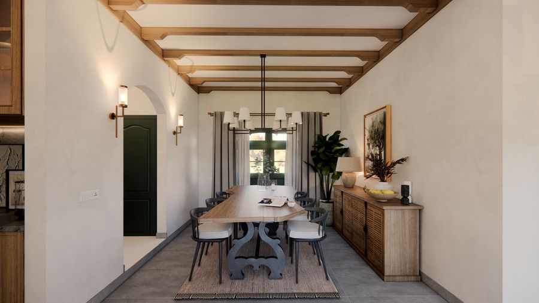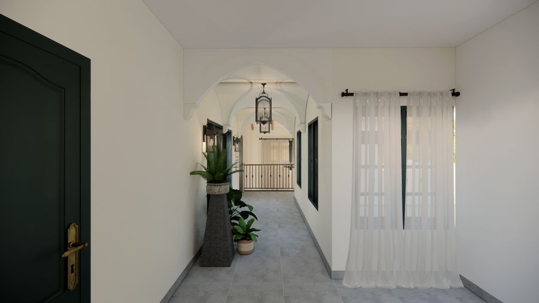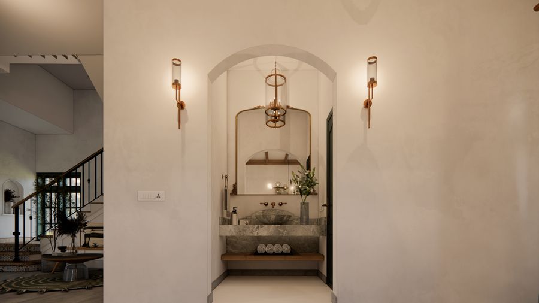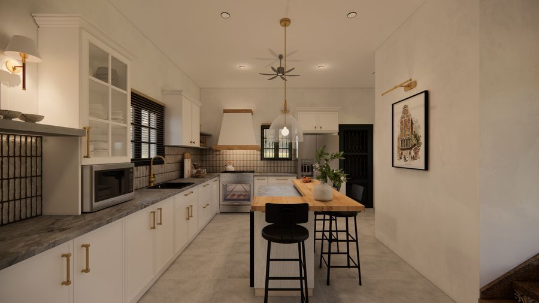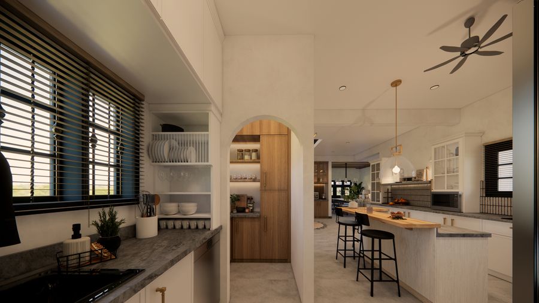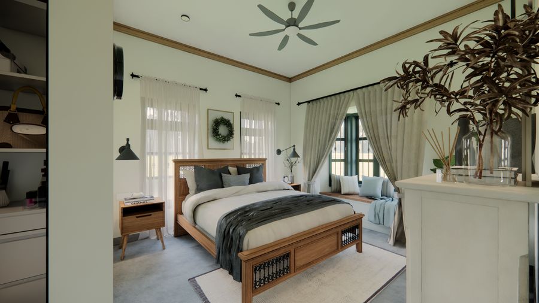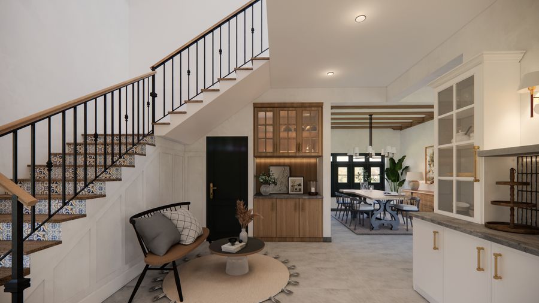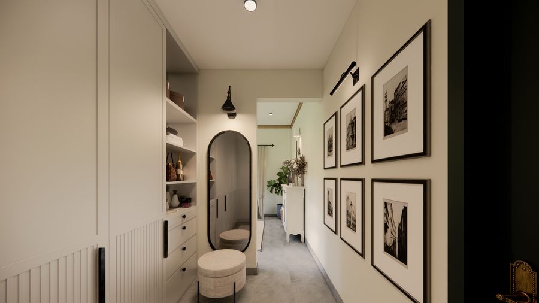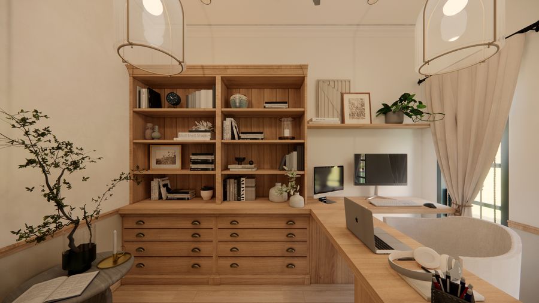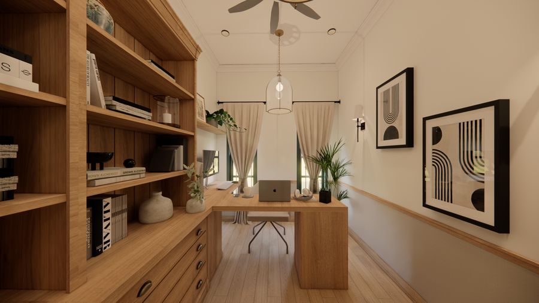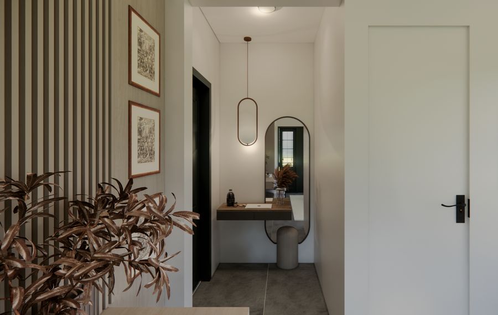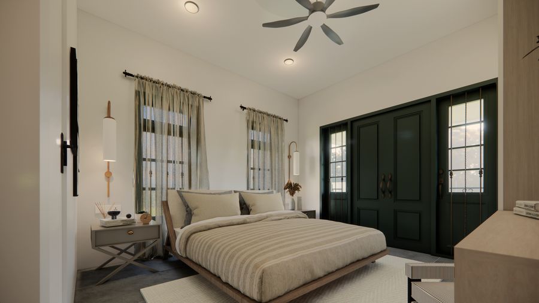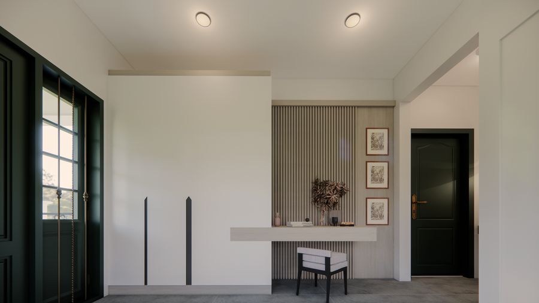The Whispering Courtyard
A Quiet Revival of Colonial Grace
Project Location: Bengaluru, India Studio: Studio Elah Built Area: 3200 sqft Completion Year: 2024 Typology: Residential Architecture & Interior Design
Nestled away from the bustle of central Bengaluru, The Whispering Courtyard emerges from a lush canopy of green as a quiet homage to a bygone era. This residence reimagines the Spanish Colonial aesthetic through a lens of refined minimalism, offering a compelling dialogue between architectural nostalgia and contemporary calm.
The home's pristine white plastered façade sets a tone that is both timeless and subtly modern - a serene canvas that accentuates the interplay of light and shadow throughout the day. Sloped terracotta rooflines, clad in traditional red clay tiles, evoke the rhythms of colonial architecture, while cast iron elements - grills, lanterns, and hand-forged railings - introduce rich texture.
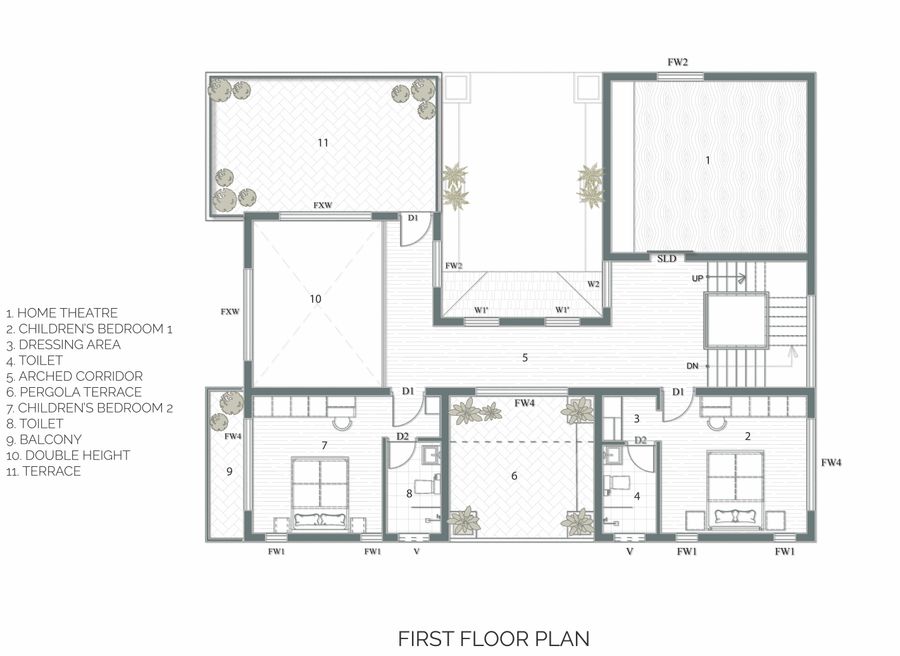
Arched openings frame key transitions throughout the home, softly guiding movement and sightlines while echoing Mediterranean proportions. Inside, the architecture engages in a quiet dialogue with nature: verdant courtyards, sun-drenched patios, and a profusion of planters blur the boundaries between interior and exterior, inviting the landscape into daily life.
The interiors embrace an earthy, tactile palette that grounds the home in its context. Terracotta-tiled terraces and warm earthen tones create a comforting foundation, while exposed dark-stained wooden ceiling beams add a sense of architectural heritage. The staircase stands as a sculptural centerpiece, with wooden treads and Moroccan tile-clad risers, a detail echoed in the patio and main entrance, weaving memory into material expression.
Contact
Reach me at mithamohan94@gmail.com
