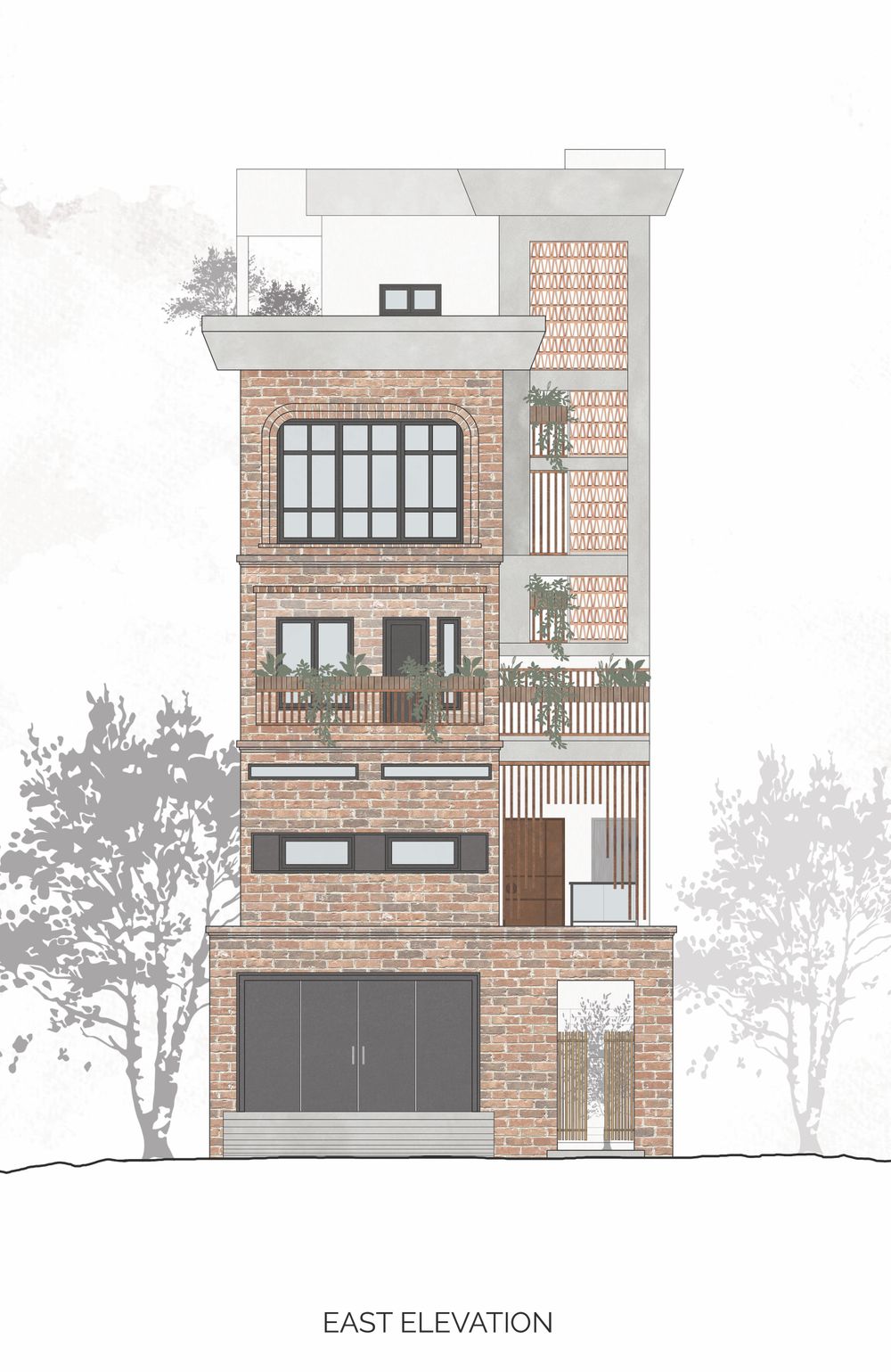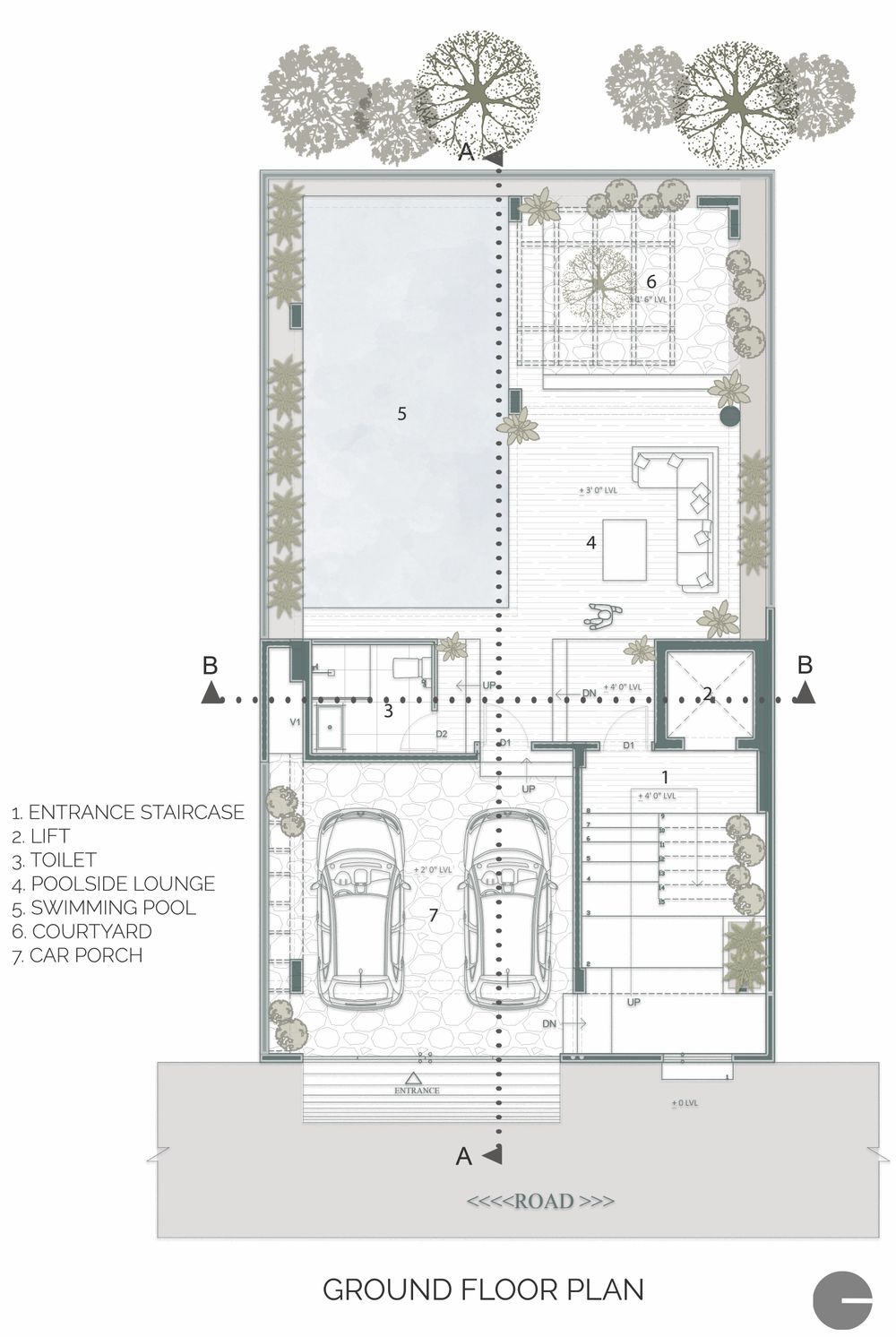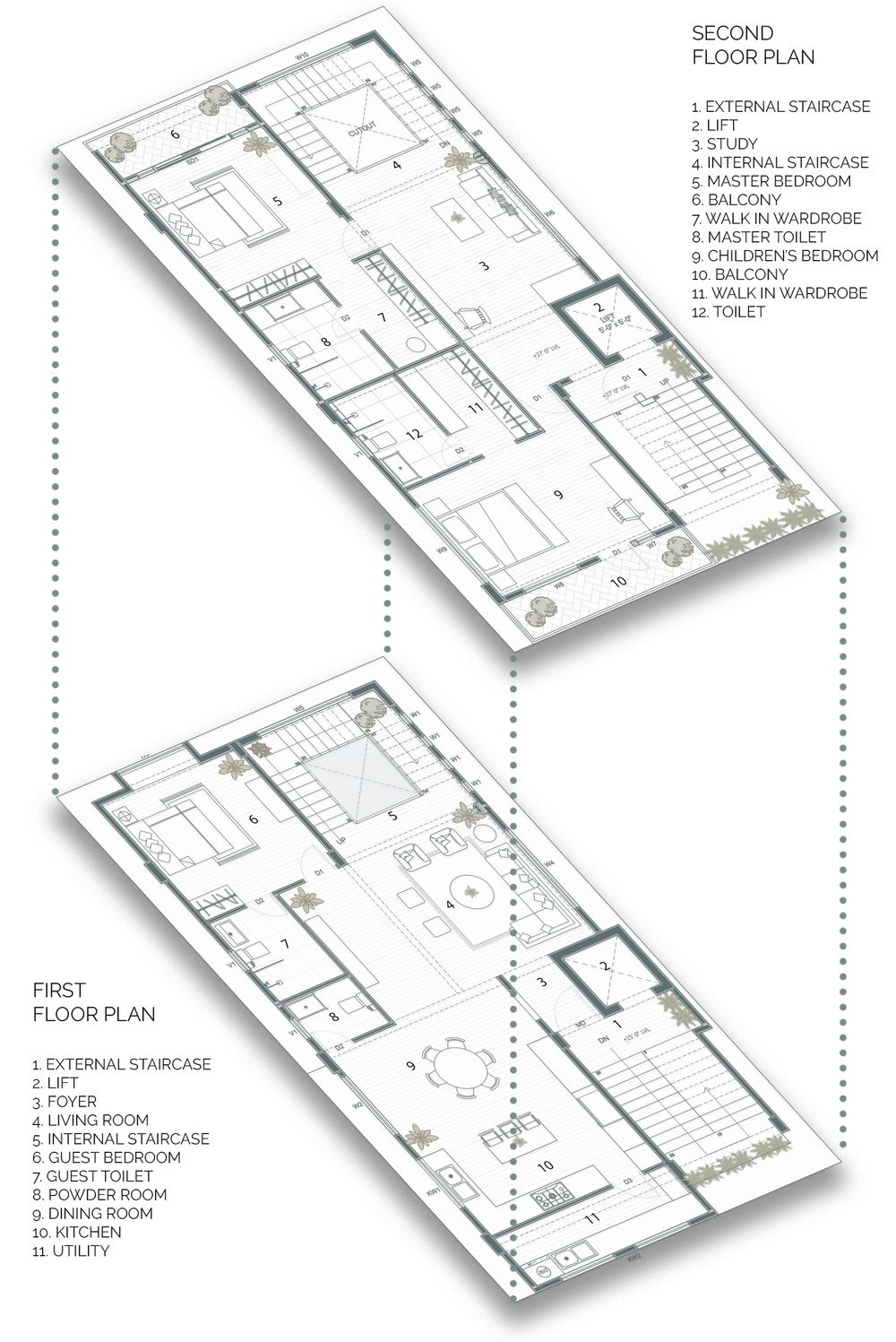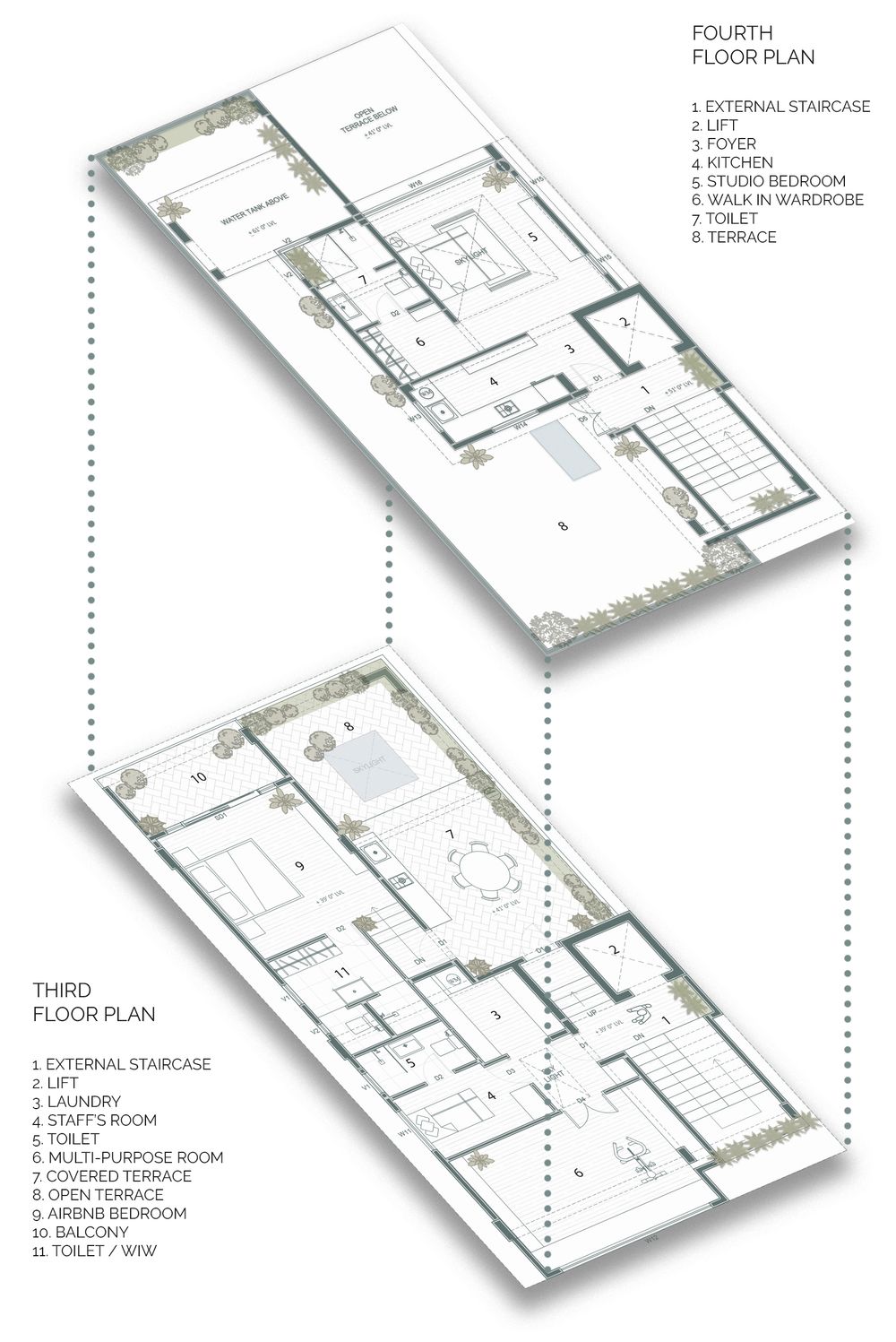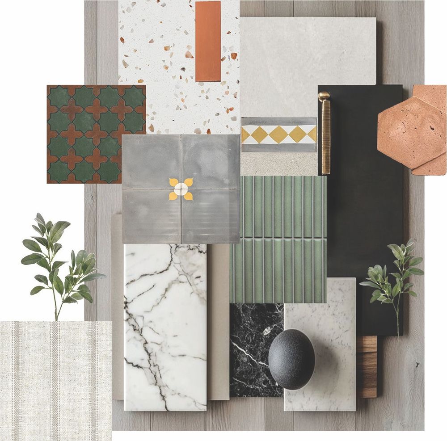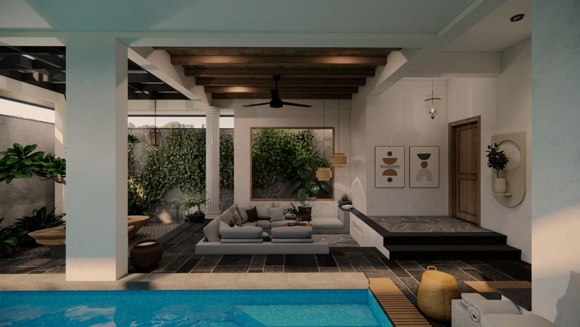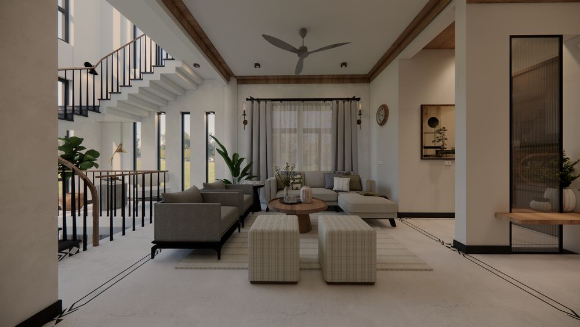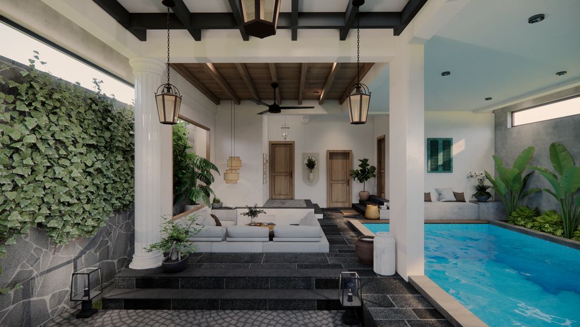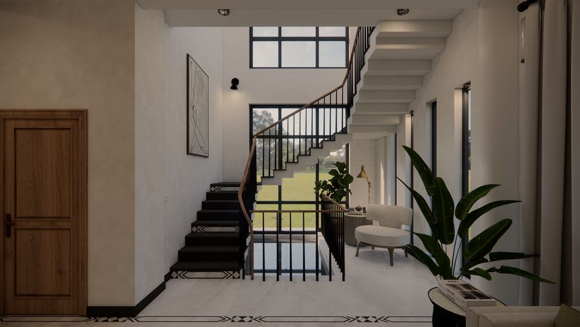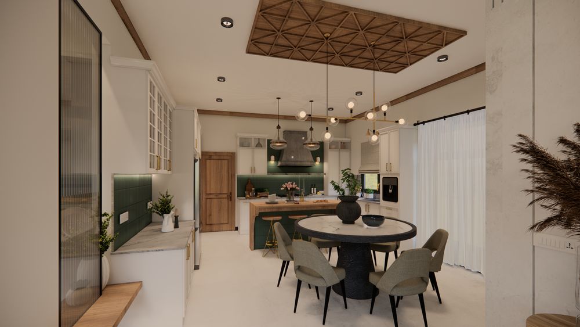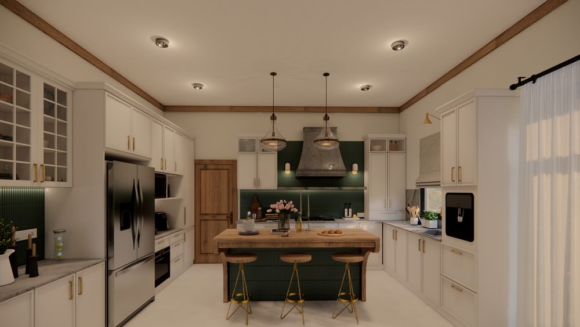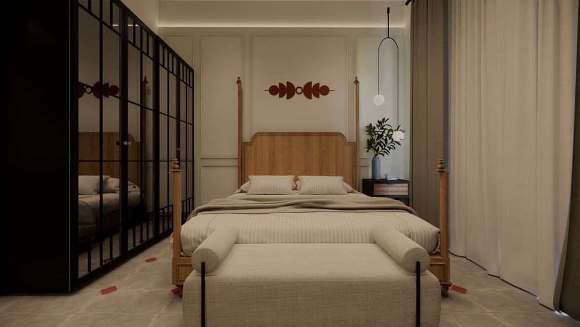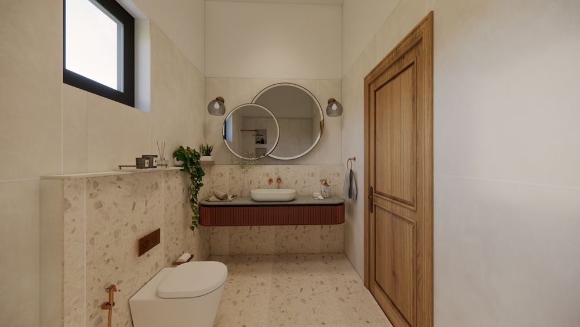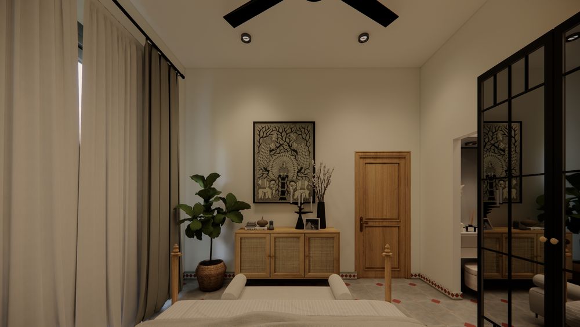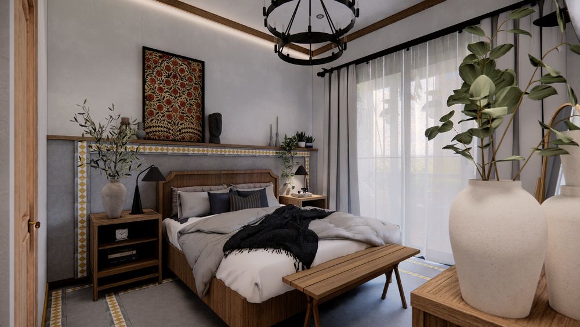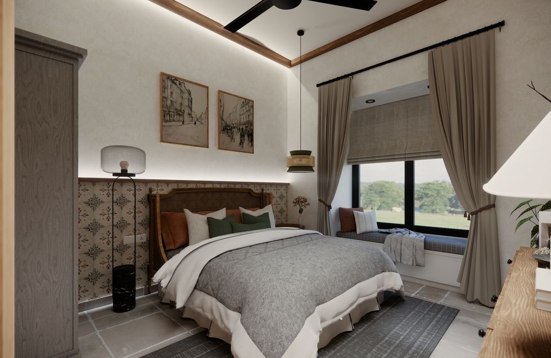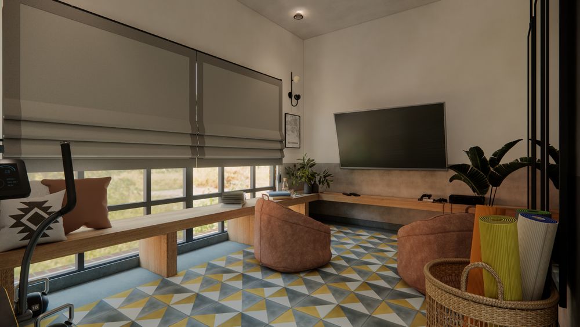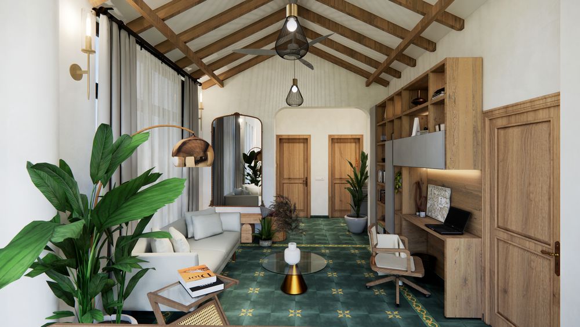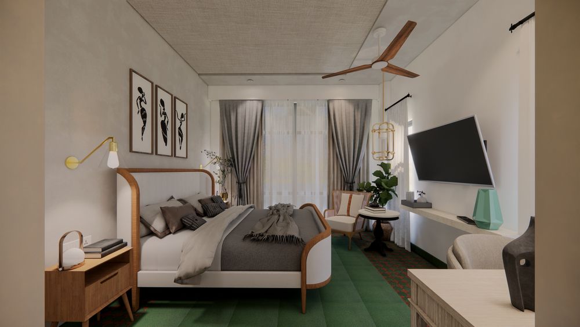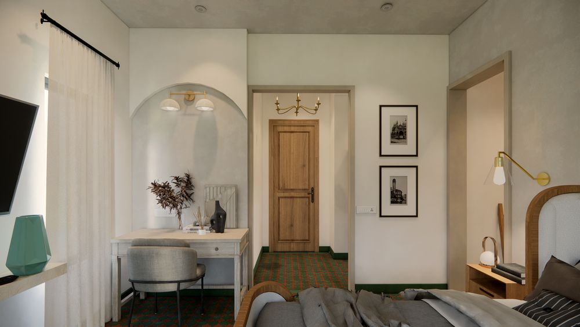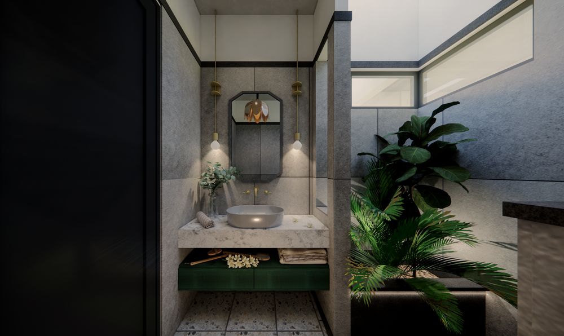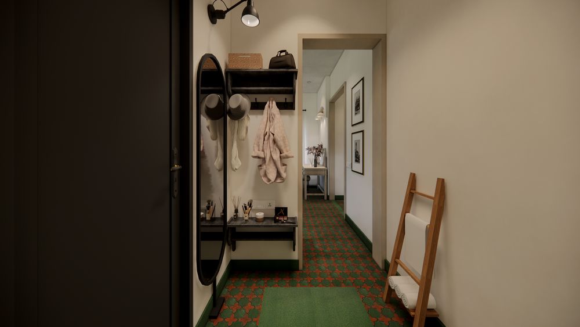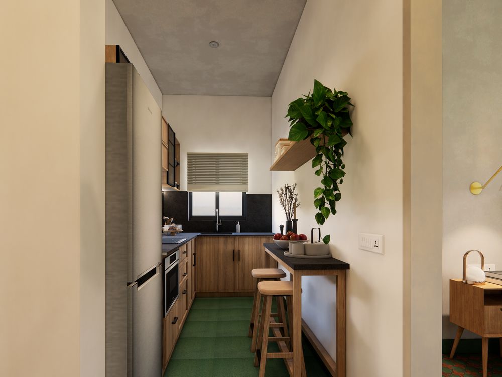The Lakeside Haven
Where Modern Elegance Meets Serene Waters
Project Location: Bengaluru, India Studio: Studio Elah Built Area: 6200 sqft Project Status: Ongoing Typology: Residential Architecture & Interior Design
Tucked quietly behind a park and nestled beside the gentle ripples of a lake, The Lakeside Haven stands as a poised contemporary residence rooted in nature. Designed to merge modern lines with rustic character, the four-storey home features a richly textured façade of exposed concrete, artisanal brickwork, and sleek black-framed glazing; flooding interiors with natural light and framing serene views of the surrounding greenery.
Vertically stacked balconies overflowing with greenery and a sculptural rooftop pergola introduce a soft counterpoint to the home’s bold geometry, creating layers of shadow and rhythm. As one ascends through the house, each level reveals its own identity. The first floor serves as the heart of the home, with expansive open-plan interiors that breathe with space and light. Modern finishes, thoughtful detailing, and generous terraces allow for seamless indoor-outdoor transitions, balancing daily comfort with a refined, nature-connected lifestyle.
The interiors reflect a sensibility of “accessible luxury,” blending Indian tradition with Scandinavian restraint. A muted palette allows texture to take center stage - natural stone, wood veneers, rattan, and jute lighting add richness without excess, while soft linen curtains and minimalist furniture create a calm, intentional atmosphere. Athangudi tiles, with their vivid colors and traditional patterns, punctuate the serenity with moments of cultural nostalgia, grounding the modern interior in its Indian heritage.
Contact
Reach me at mithamohan94@gmail.com
