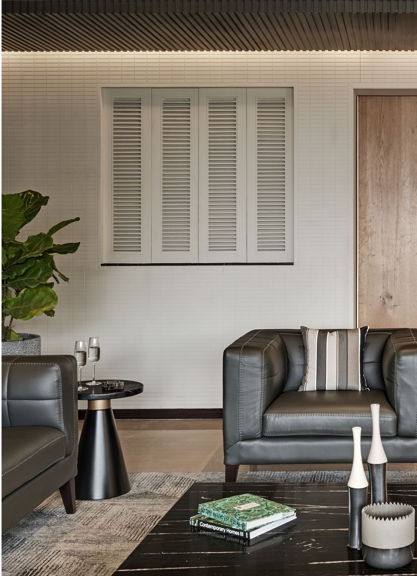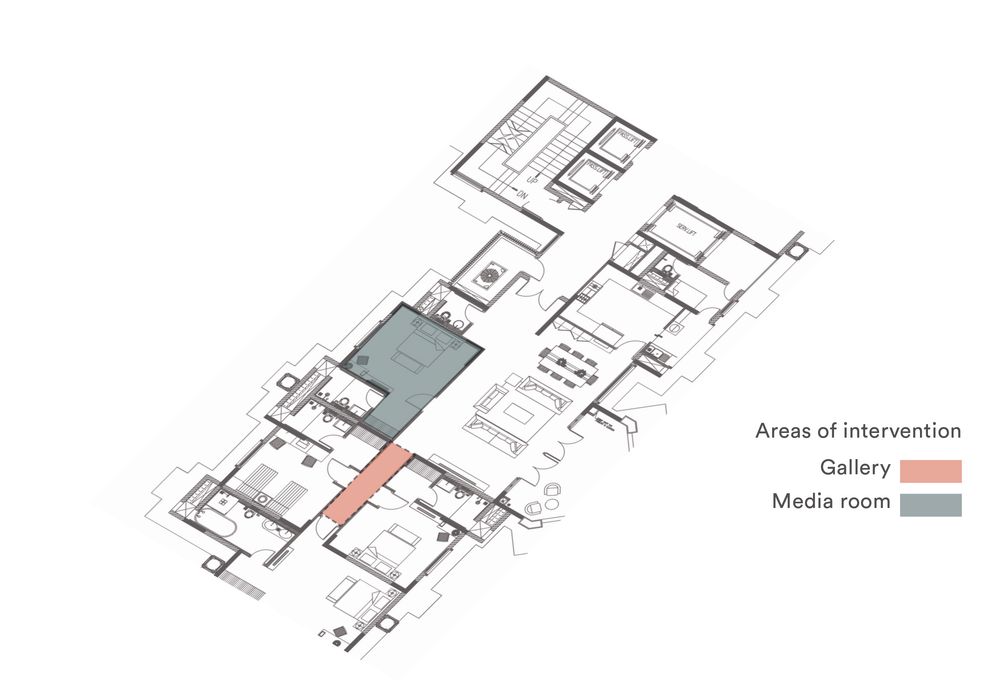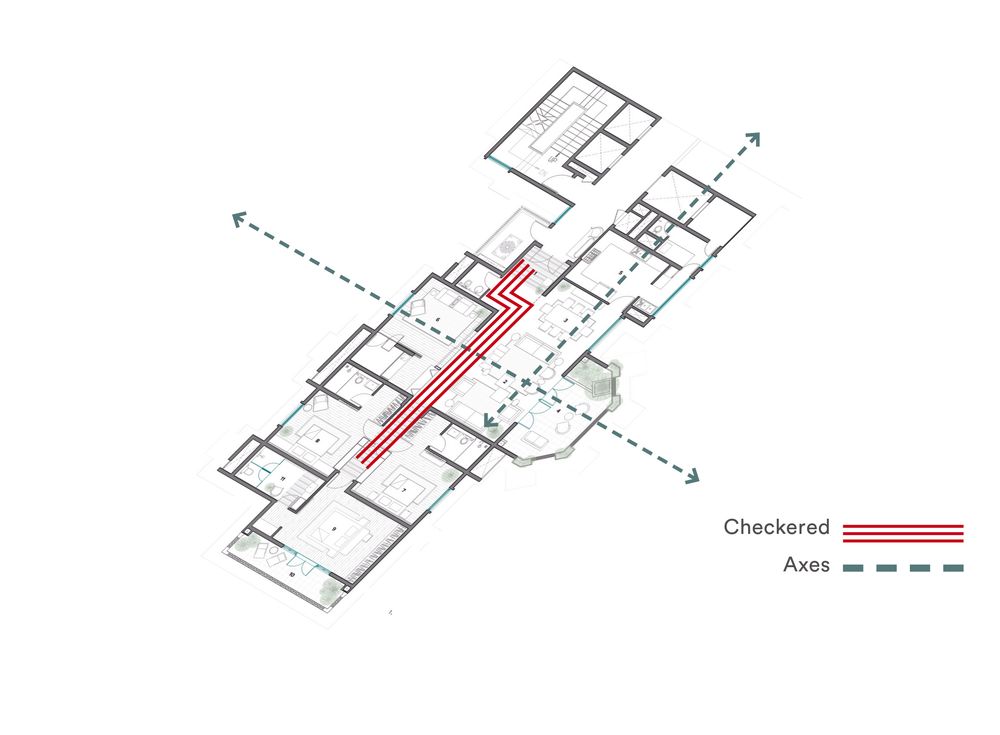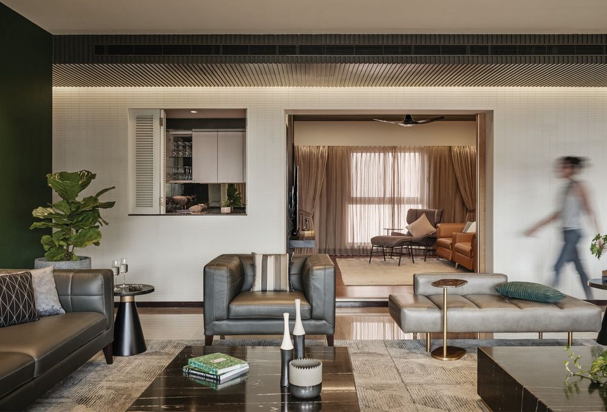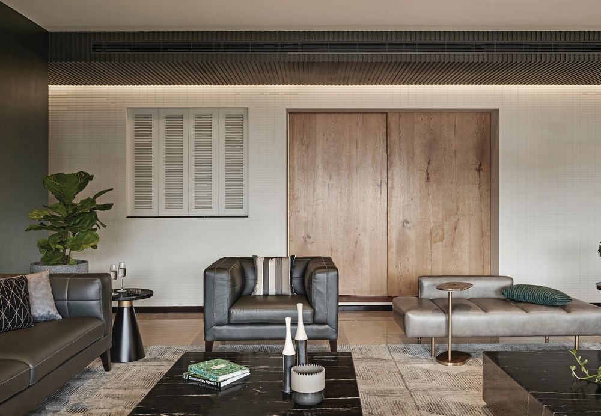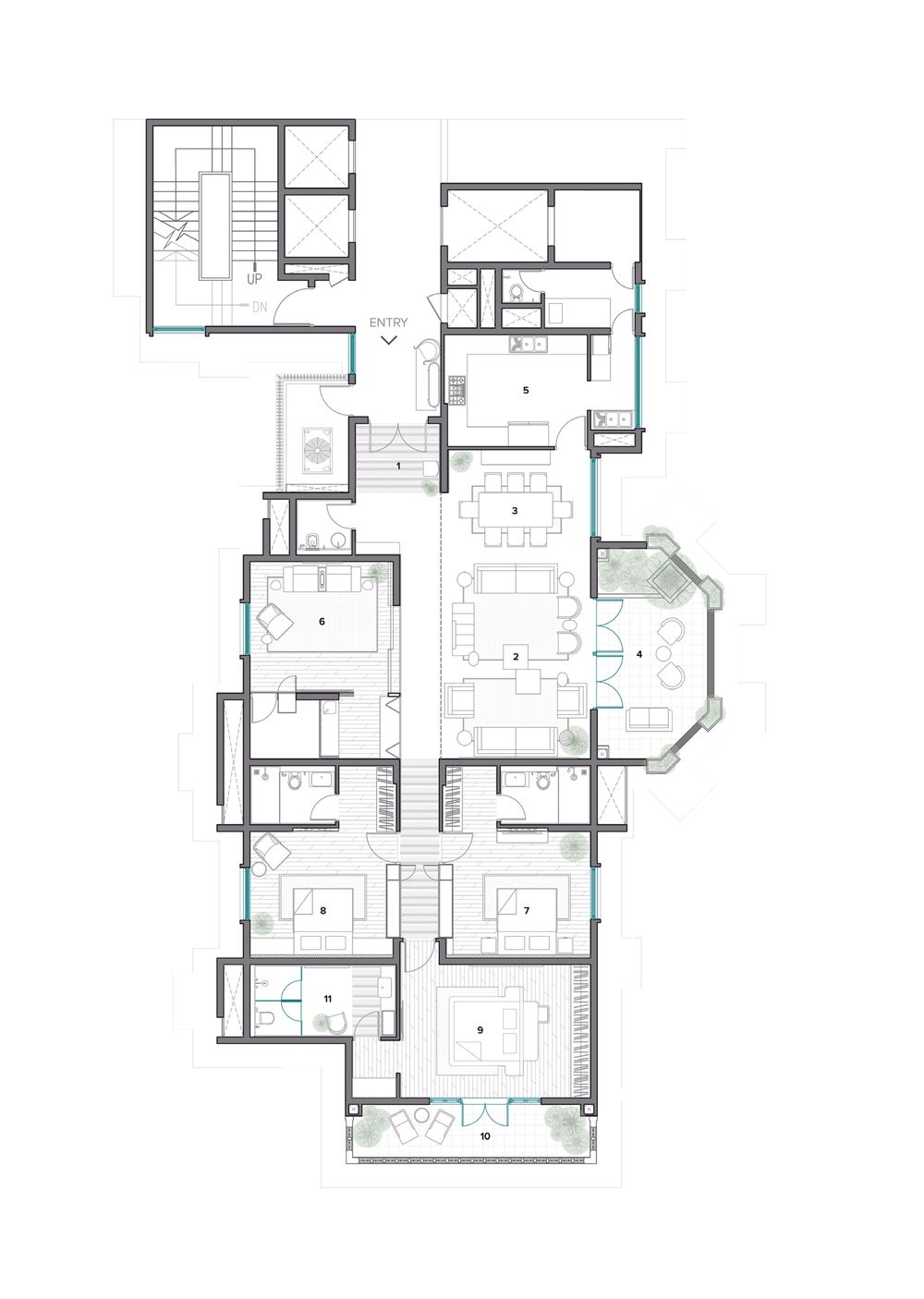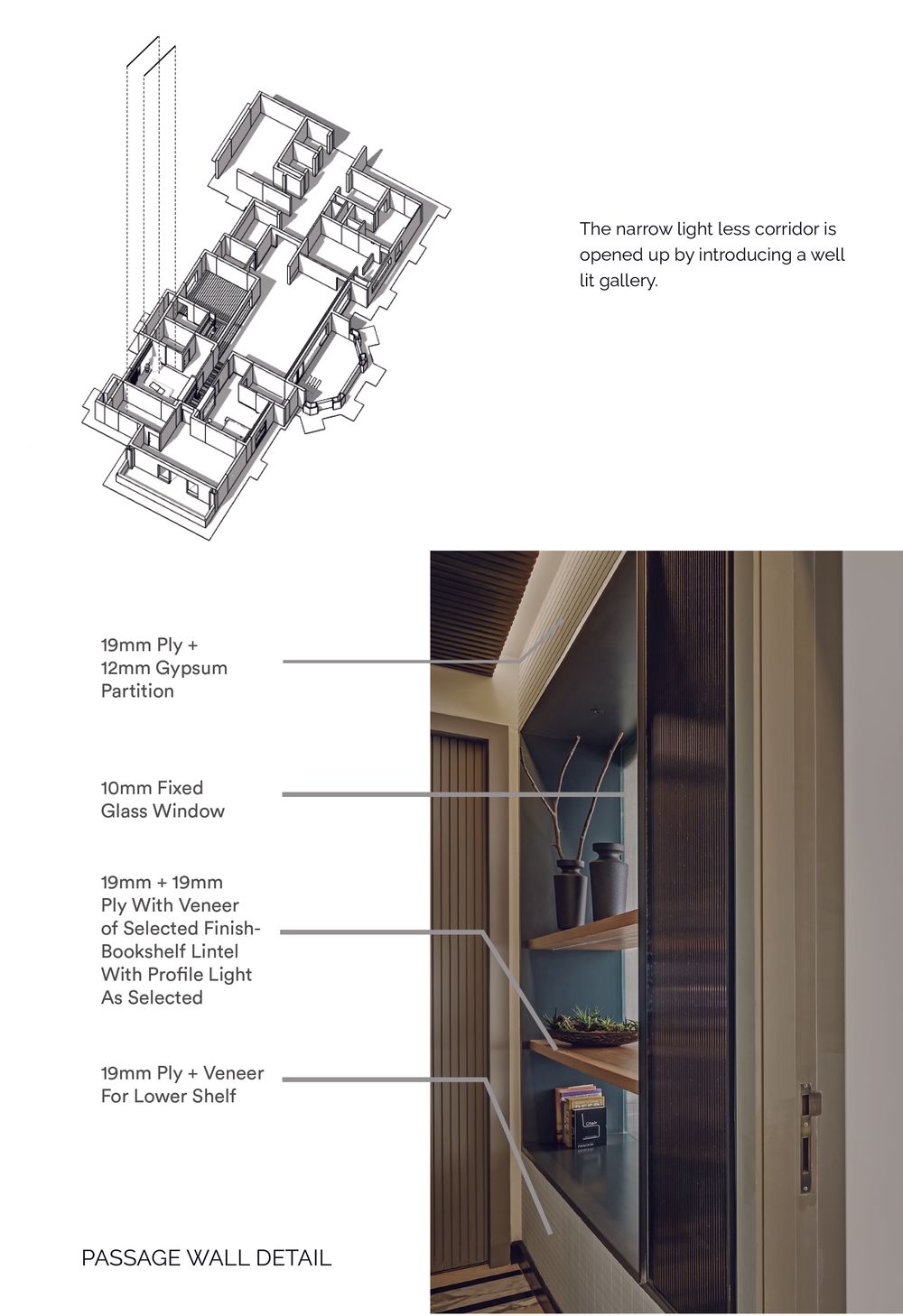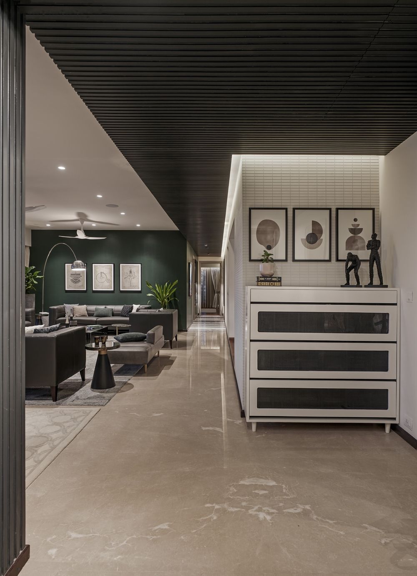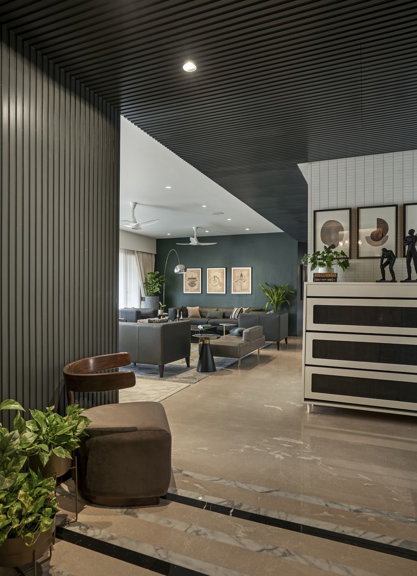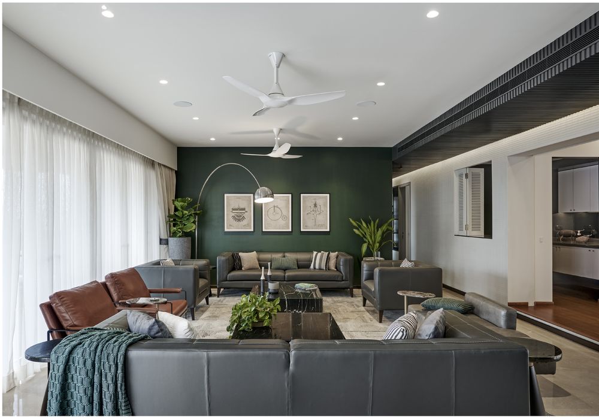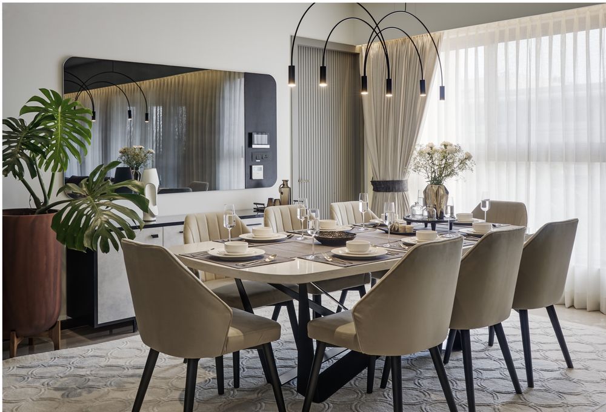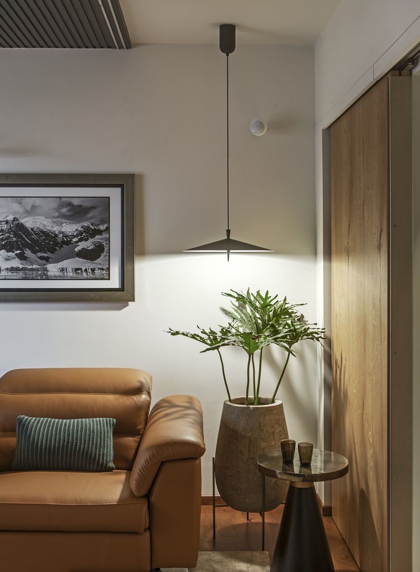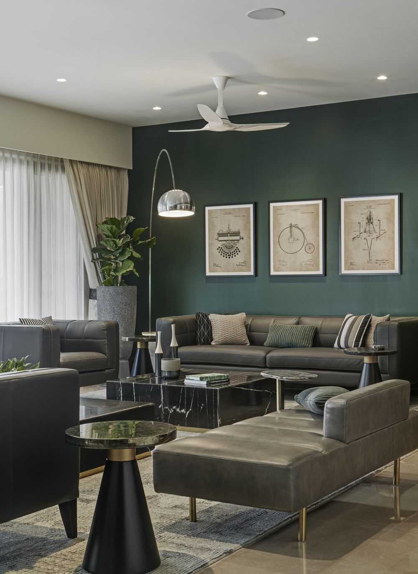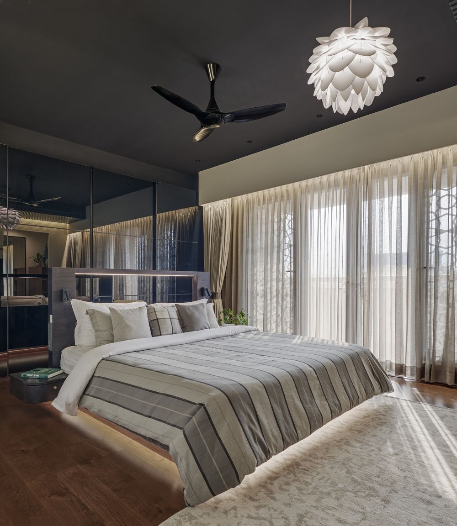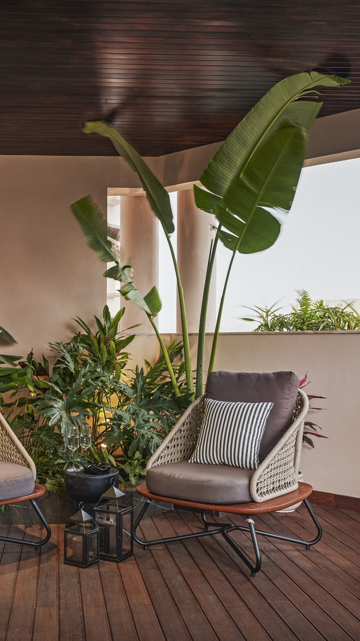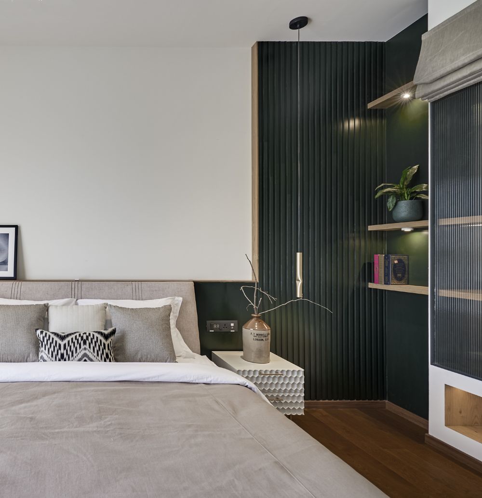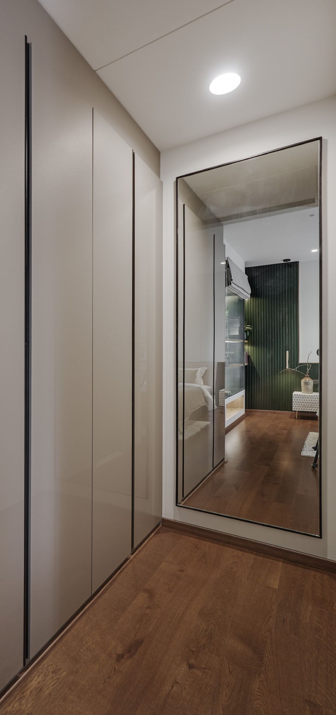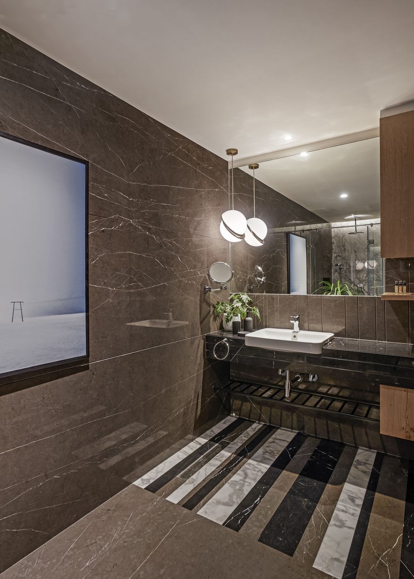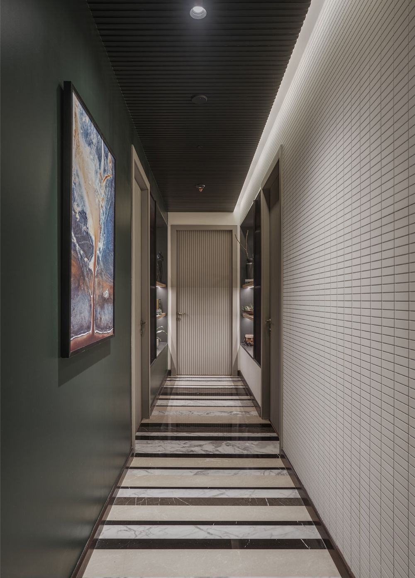The Checkered House
Clean lines over curves and angles
Project Location: Bengaluru, India Studio: Balan + Nambisan Architects Built Area: 2,500 sqft Project Status: Completed 2018 Typology: Residential Interior Design
“Clean lines over curves and angles” became the guiding principle for this city home. What began as a Scandinavian brief gradually evolved into a warmer contemporary aesthetic, balancing minimalism with bold architectural moves. Greeted by a cozy foyer defined by a rich layering of lines- from the ribbed ceiling to checkered walls and floor inlays- the home opens into a seamless expanse of well-lit spaces.
A defining gesture was the transformation of a dark corridor into a gallery like spine- clad in white CNC-cut MDF panels and topped with a wooden batten ceiling. A bedroom was reimagined as a family room with pocket doors, while fluted glass panels near the bedrooms introduced natural light into the passage.
The material palette features accent walls, bespoke furnishings, and layered textures. A dark green enamel wall anchors the living space, while black glass wardrobes and a grey-painted ceiling create a moody contrast in the master bedroom. Muted furniture tones and clutter-free layouts bring calm, character, and cohesion to the interiors.
Contact
Reach me at mithamohan94@gmail.com
