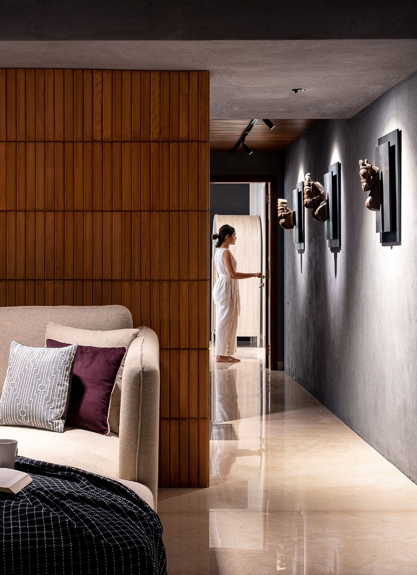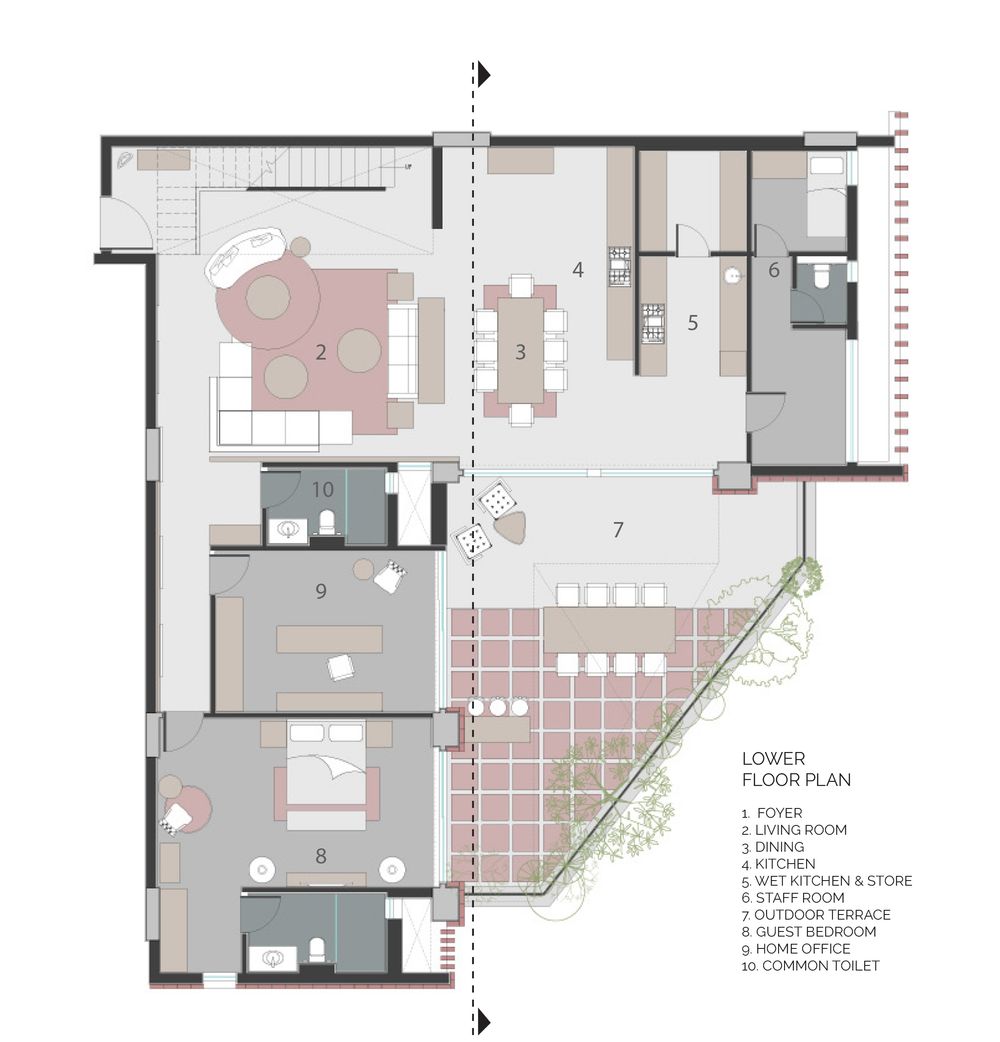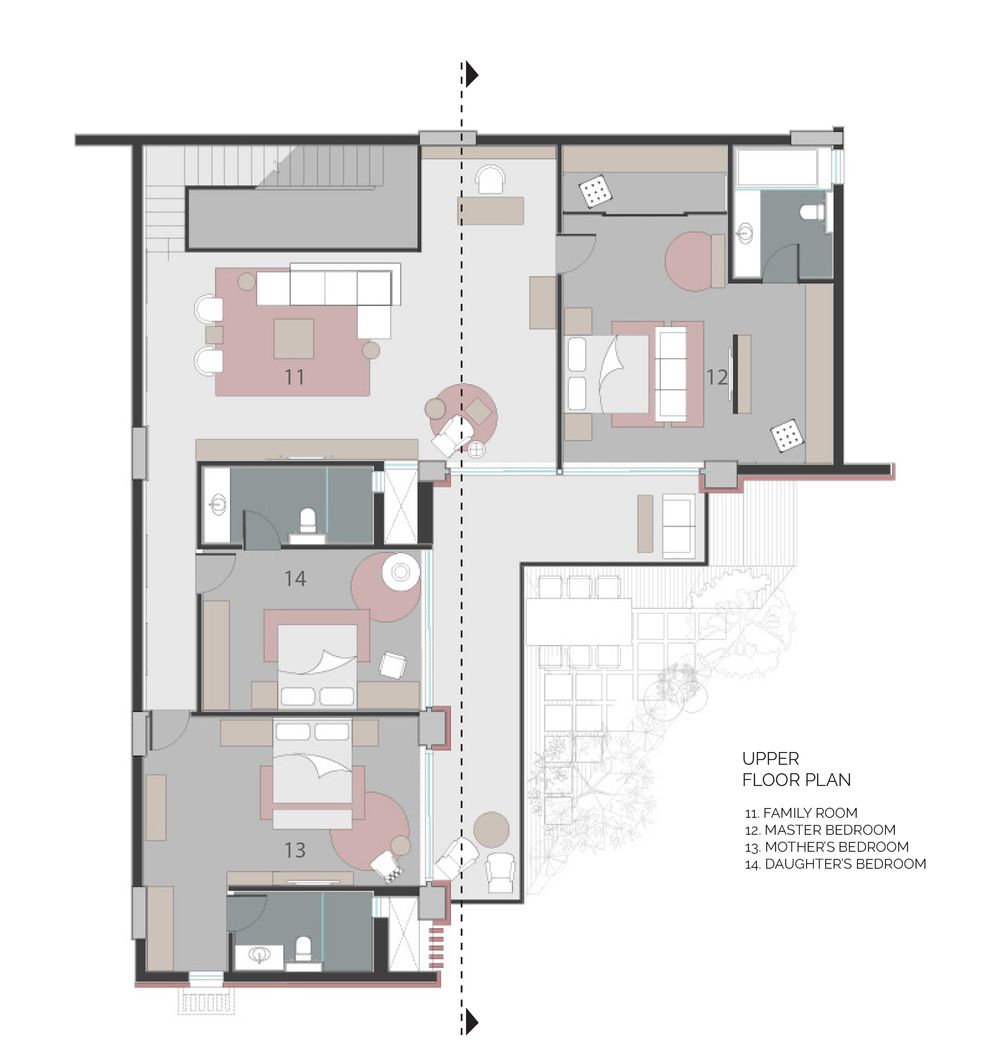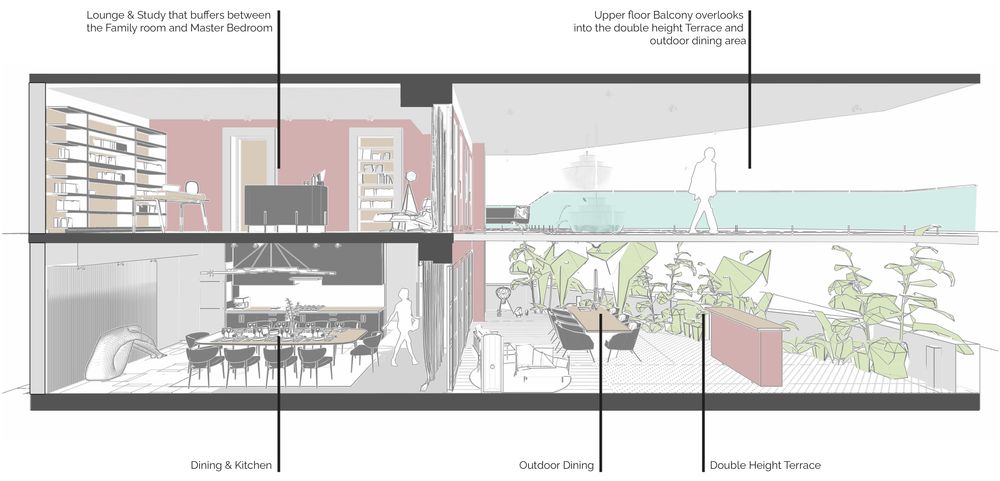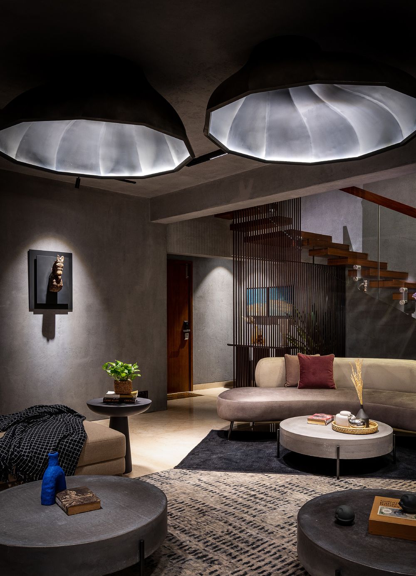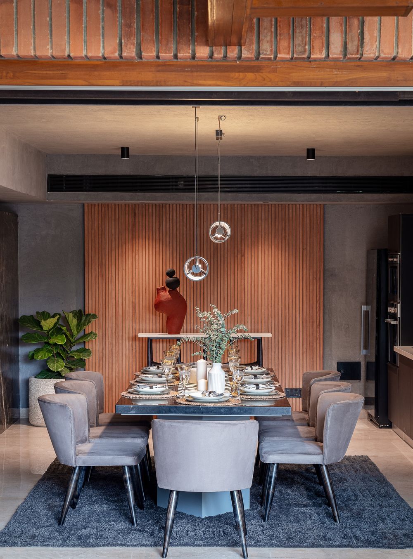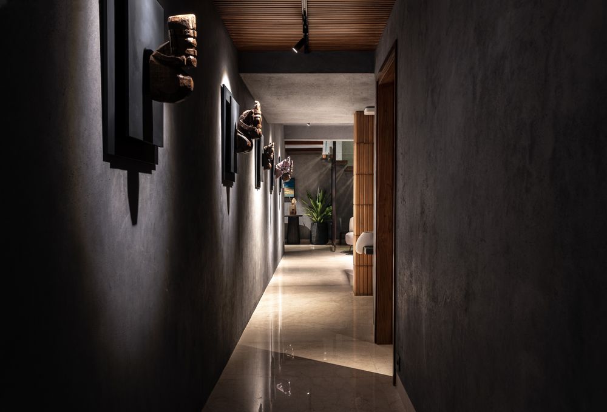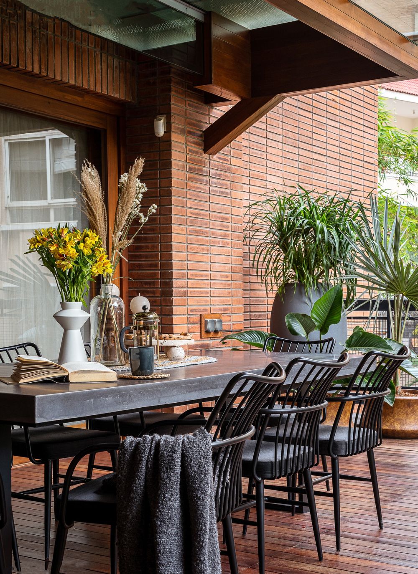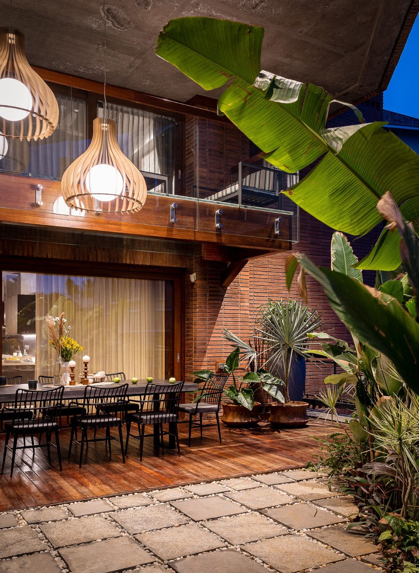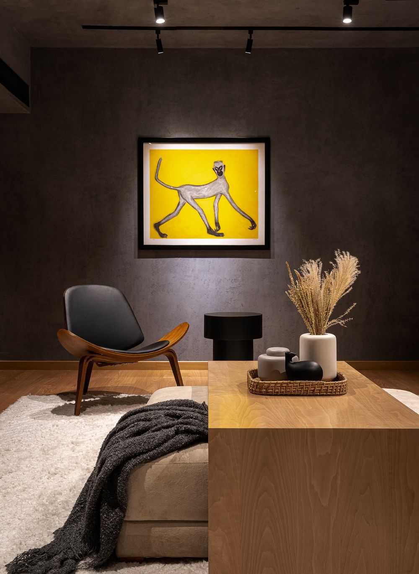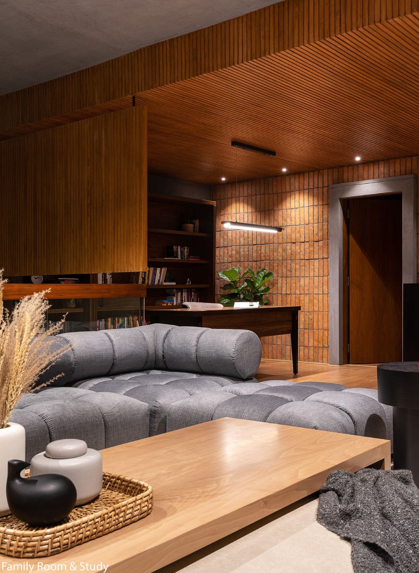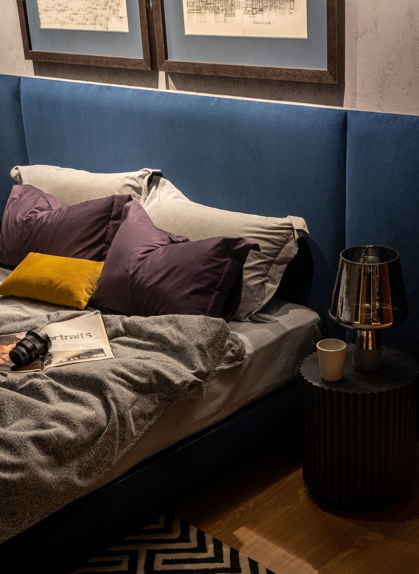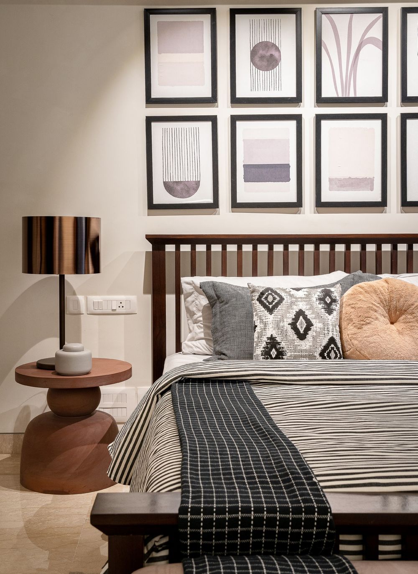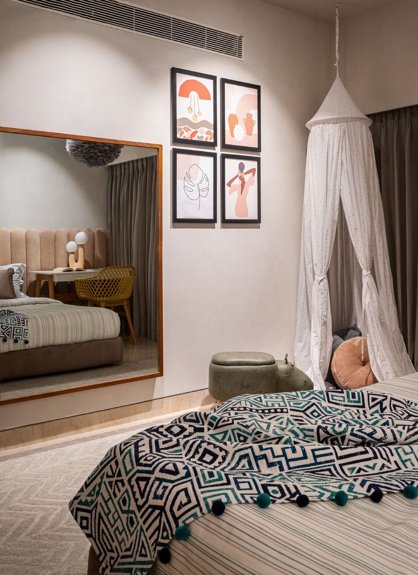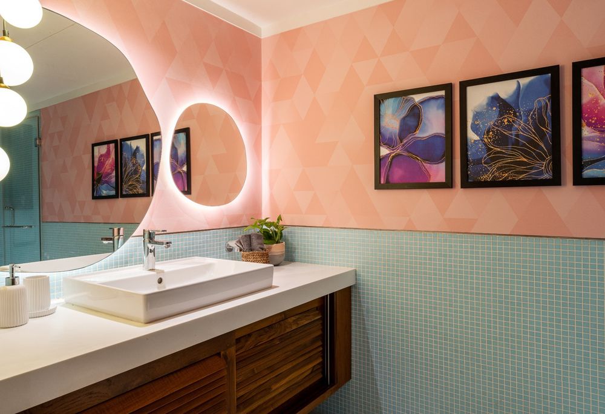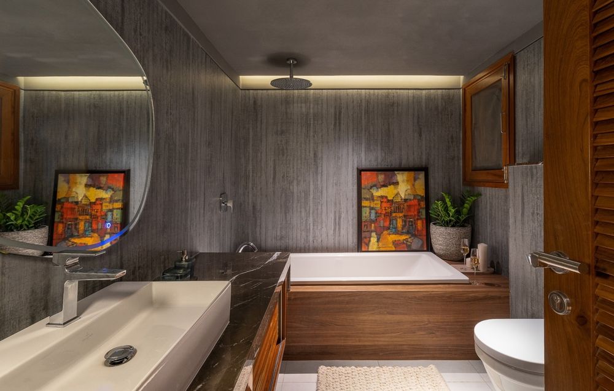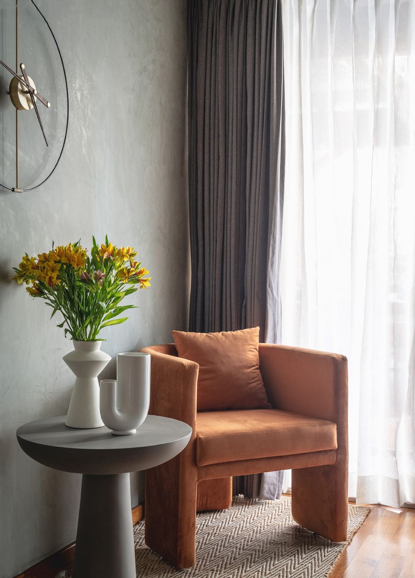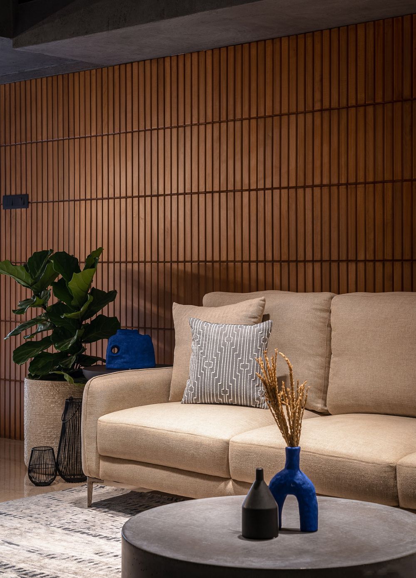Van Gogh Gardens
A Brutalist Canvas Layered with Warmth
Project Location: Bengaluru, India Studio: Balan + Nambisan Architects Built Area: 2,500 sqf Project Status: Completed 2018 Typology: Residential Interior Design
This duplex in the heart of Bangalore was designed for a young couple with a “work hard, play hard” lifestyle. The space is envisioned as a monolithic canvas with a brutalist edge, to provide a backdrop for both entertaining as well as for more pensive times. A broad design move was to convert the walls of the main living spaces into a single grey tone.
Raw cement textured walls achieved in microconcrete and flooring in crema marble, function as the perfect canvas to receive layers of carefully curated elements. Lighting plays a pivotal role in creating a sense of drama. Accent walls of stacked wooden slats, and aged brick tiles are used to cleverly conceal obsolete services on walls. These accents render a sense of warmth to the monotone space.
The design theme takes a turn in the bedrooms with warmth and invitation of sunlight being emphasized with the use of a lighter palette of colors and materials. The design of the bedrooms are tailored to each user - a playful, changeable room for the eight year old daughter and a cosy master with an additional tinted glass walk-in carved out for the couple. The furniture is largely customized in muted palettes using suede, velvet and linen. Art from artists such as Gurudas Shenoy, Naina Maithani and Praveen Kumar was sourced in themes of cities, lifestyle, travel mirroring the clients’ interests. A set of five antique horse busts on individual mounts depicting the different facets of life are perched along a gallery wall and are accentuated individually by lighting.
Contact
Reach me at mithamohan94@gmail.com
